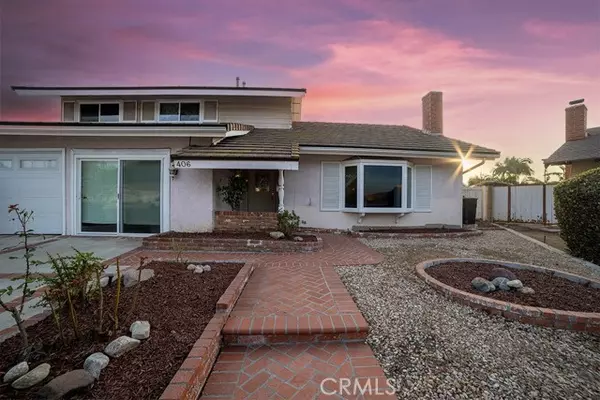For more information regarding the value of a property, please contact us for a free consultation.
406 Shoshoni Ave Placentia, CA 92870
Want to know what your home might be worth? Contact us for a FREE valuation!

Our team is ready to help you sell your home for the highest possible price ASAP
Key Details
Sold Price $1,110,000
Property Type Single Family Home
Sub Type Detached
Listing Status Sold
Purchase Type For Sale
Square Footage 1,945 sqft
Price per Sqft $570
MLS Listing ID PW24247206
Sold Date 02/14/25
Style Detached
Bedrooms 4
Full Baths 2
HOA Y/N No
Year Built 1972
Lot Size 7,225 Sqft
Acres 0.1659
Property Sub-Type Detached
Property Description
Dont pass up on this wonderful opportunity to own a spacious corner home in a beautiful cul-de-sac neighborhood. This home boasts: 4 bedrooms, 2 baths and approx. 1,945 sq.ft. Approx. 7,225 sq.ft. lot. New A/C, furnace, and windows. Cozy kitchen with dark wood cabinetry. Wood and gas fireplace. Plush carpet throughout. Walking distance from Tri-City & Koch Park; near Golden Elementary, Tuffree Middle and El Dorado High School.
Dont pass up on this wonderful opportunity to own a spacious corner home in a beautiful cul-de-sac neighborhood. This home boasts: 4 bedrooms, 2 baths and approx. 1,945 sq.ft. Approx. 7,225 sq.ft. lot. New A/C, furnace, and windows. Cozy kitchen with dark wood cabinetry. Wood and gas fireplace. Plush carpet throughout. Walking distance from Tri-City & Koch Park; near Golden Elementary, Tuffree Middle and El Dorado High School.
Location
State CA
County Orange
Area Oc - Placentia (92870)
Interior
Interior Features Beamed Ceilings, Ceramic Counters, Copper Plumbing Full
Heating Natural Gas
Cooling Central Forced Air, Energy Star, High Efficiency
Flooring Carpet, Tile, Wood
Fireplaces Type FP in Living Room, Gas
Equipment Dishwasher, Microwave, Electric Oven, Gas Stove
Appliance Dishwasher, Microwave, Electric Oven, Gas Stove
Laundry Garage
Exterior
Garage Spaces 2.0
Pool Private
Utilities Available Cable Available, Electricity Available, Electricity Connected, Natural Gas Available, Phone Available, Sewer Connected, Water Connected
Total Parking Spaces 2
Building
Lot Description Cul-De-Sac
Story 2
Lot Size Range 4000-7499 SF
Sewer Public Sewer
Water Public
Level or Stories 2 Story
Others
Acceptable Financing Conventional
Listing Terms Conventional
Special Listing Condition Standard
Read Less

Bought with Sheila Buonauro • T.N.G. Real Estate Consultants



