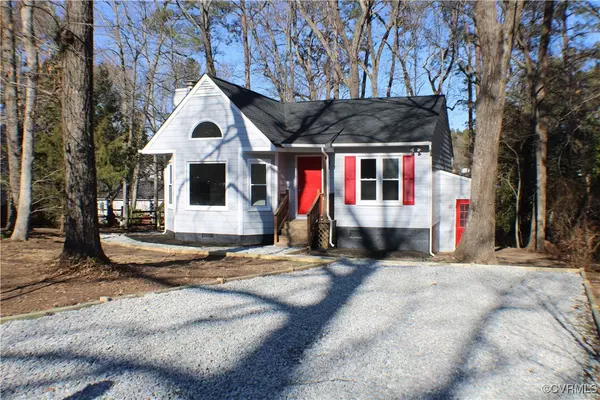For more information regarding the value of a property, please contact us for a free consultation.
7836 Brightridge RD Chesterfield, VA 23832
Want to know what your home might be worth? Contact us for a FREE valuation!

Our team is ready to help you sell your home for the highest possible price ASAP
Key Details
Sold Price $326,500
Property Type Single Family Home
Sub Type Single Family Residence
Listing Status Sold
Purchase Type For Sale
Square Footage 1,159 sqft
Price per Sqft $281
Subdivision Glen Wood
MLS Listing ID 2501588
Sold Date 02/13/25
Style Contemporary,Ranch
Bedrooms 3
Full Baths 2
Construction Status Actual
HOA Y/N No
Year Built 1987
Annual Tax Amount $2,224
Tax Year 2024
Lot Size 0.321 Acres
Acres 0.321
Property Sub-Type Single Family Residence
Property Description
Beautifully updated 3 bedroom, 2 full bath home! Brand new updates include new dimensional roof, new exterior paint, new gravel driveway, new deck, new interior paint t/o, new laminate flooring t/o, new light fixtures & hardware t/o, new granite kitchen counters, new subway backsplash, new stainless steel appliances, new bathroom counters, new toilets,. The light, bright living will wow you! Living room features vaulted ceiling, wood burning fireplace, tons of windows for natural light, new laminate floors, lighting & paint! The living room flows seamlessly into the amazing kitchen! The amazing, updated kitchen features updated cabinets, all new granite counters, stainless steel appliances, lighting, subway tile & laminate flooring! Open, spacious dining area w/ bay window for natural light! Kitchen leads to the new 10 x 10 deck! Updated hall full bath w/new laminate flooring, new paint & new toilet! Primary bedroom w/ double closets & new laminate flooring, paint, light fixtures! Updated primary bath w/ new laminate flooring, updated vanity, new faucets & toilet! Spacious second & third bedroom w/ new laminate flooring, lighting & paint! New 10 x 10 deck for relaxing! No HOA! Come see this beautiful home!
Location
State VA
County Chesterfield
Community Glen Wood
Area 54 - Chesterfield
Direction Courthouse Rd. to (R) on Belmont Rd. to (L) on Newby's Bridge Rd to (R) on Valencia Rd. to (R) on Wilconna Rd. to (L) on Brightridge Rd.
Interior
Interior Features Bedroom on Main Level, Bay Window, Ceiling Fan(s), Dining Area, Fireplace, Granite Counters, Bath in Primary Bedroom, Main Level Primary
Heating Electric, Heat Pump
Cooling Central Air
Flooring Laminate
Fireplaces Number 1
Fireplaces Type Wood Burning
Fireplace Yes
Window Features Palladian Window(s),Thermal Windows
Appliance Dishwasher, Electric Cooking, Electric Water Heater, Refrigerator, Range Hood, Stove
Laundry Washer Hookup, Dryer Hookup
Exterior
Exterior Feature Deck, Lighting, Storage, Shed
Fence None
Pool None
Roof Type Asphalt
Porch Deck
Garage No
Building
Story 1
Sewer Public Sewer
Water Public
Architectural Style Contemporary, Ranch
Level or Stories One
Structure Type Block,Drywall,Frame,Hardboard
New Construction No
Construction Status Actual
Schools
Elementary Schools Jacobs Road
Middle Schools Manchester
High Schools Clover Hill
Others
Tax ID 761-68-47-48-500-000
Ownership Corporate
Financing Conventional
Special Listing Condition Corporate Listing
Read Less

Bought with River City Elite Properties



