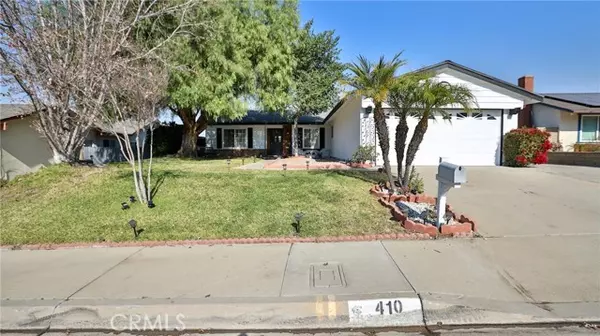For more information regarding the value of a property, please contact us for a free consultation.
410 N Rock River DR Diamond Bar, CA 91765
Want to know what your home might be worth? Contact us for a FREE valuation!

Our team is ready to help you sell your home for the highest possible price ASAP
Key Details
Sold Price $910,000
Property Type Single Family Home
Sub Type Single Family Home
Listing Status Sold
Purchase Type For Sale
Square Footage 1,501 sqft
Price per Sqft $606
MLS Listing ID CRPW24251032
Sold Date 02/18/25
Style Colonial,Cottage
Bedrooms 4
Full Baths 2
Originating Board California Regional MLS
Year Built 1974
Lot Size 9,038 Sqft
Property Sub-Type Single Family Home
Property Description
Welcome Home! Nestled in a tranquil neighborhood with captivating curb appeal, this charming and prestigious home is located in the scenic hills of Diamond Bar. Surrounded by mature trees, the setting is perfect as you approach your new sanctuary. The upgraded kitchen is ready to inspire your culinary creations. This spacious home features 3 bedrooms, bonus room, 2 bath, and updated primary bathrooms, all complemented by new flooring and granite countertops. Start your mornings enjoying coffee while taking in the view from your window or relaxing in your garden, which overlooks the expansive backyard and offers stunning views of the San Bernardino Mountains. The backyard is a blank canvas, ready for your imagination. Whether it's a pool, an outdoor firepit, or platformed seating areas, the possibilities are endless! Inside, the brick fireplace in the living room adds a cozy touch, perfectly paired with an adjacent bonus room that can serve as an office, reading nook, or whatever suits your lifestyle. Make it yours!
Location
State CA
County Los Angeles
Area 616 - Diamond Bar
Rooms
Family Room Other
Dining Room Breakfast Bar, In Kitchen, Other, Breakfast Nook
Kitchen Garbage Disposal, Other, Oven Range - Gas, Oven Range - Built-In, Oven - Gas
Interior
Heating Central Forced Air
Cooling Central AC, Window / Wall Unit
Fireplaces Type Family Room
Laundry Gas Hookup, In Laundry Room, Other, 38, Washer, Dryer
Exterior
Parking Features Garage, Other
Garage Spaces 2.0
Fence 2
Pool None
Utilities Available Electricity - On Site, Other , Telephone - Not On Site
View Hills, 34, Forest / Woods
Roof Type Wood Shakes / Shingles
Building
Lot Description Grade - Level, Paved
Story One Story
Foundation Concrete Slab
Sewer None
Water Heater - Gas, District - Public
Architectural Style Colonial, Cottage
Others
Tax ID 8718013018
Special Listing Condition Not Applicable
Read Less

© 2025 MLSListings Inc. All rights reserved.
Bought with Brooke Cody



