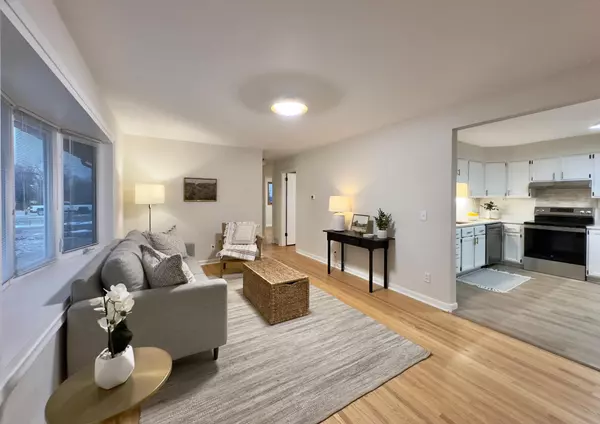For more information regarding the value of a property, please contact us for a free consultation.
2137 Mcmenemy ST Maplewood, MN 55117
Want to know what your home might be worth? Contact us for a FREE valuation!

Our team is ready to help you sell your home for the highest possible price ASAP
Key Details
Sold Price $415,000
Property Type Single Family Home
Sub Type Single Family Residence
Listing Status Sold
Purchase Type For Sale
Square Footage 2,424 sqft
Price per Sqft $171
Subdivision James Second Add
MLS Listing ID 6638661
Sold Date 02/14/25
Bedrooms 5
Full Baths 1
Three Quarter Bath 1
Year Built 1955
Annual Tax Amount $4,142
Tax Year 2024
Contingent None
Lot Size 10,454 Sqft
Acres 0.24
Lot Dimensions 89x118
Property Sub-Type Single Family Residence
Property Description
Wonderfully remodeled rambler boasts almost 2500 sq ft on a 1/4 acre lot in an excellent location! 4 bedrooms on the main level, along with a gorgeous full bathroom. Wall to the kitchen has been opened up to create an inviting and open concept floor plan. Eat in kitchen with corner bench table allows for plenty of seating for meals. Spectacular hardwood floors that were just refinished. Updated kitchen with high end SS appliance suite, updated cabs, and luxury quarts counters. Lower level offers a family room, spacious 3/4 bathroom, additional BR, and a flex space. Private and fenced in back yard is great for summer gatherings! Screened porch off the back of the garage offers plenty of opportunity. Oversized 2+ car garage, storage shed, seamless gutters, updated HVAC/roof, Anderson windows...just move in and enjoy!
Location
State MN
County Ramsey
Zoning Residential-Single Family
Rooms
Basement Block
Dining Room Eat In Kitchen
Interior
Heating Forced Air
Cooling Central Air
Fireplace No
Appliance Dishwasher, Dryer, Gas Water Heater, Range, Refrigerator, Stainless Steel Appliances, Wall Oven, Washer
Exterior
Parking Features Attached Garage
Garage Spaces 2.0
Fence Chain Link
Roof Type Age 8 Years or Less
Building
Lot Description Tree Coverage - Medium
Story One
Foundation 1194
Sewer City Sewer/Connected
Water City Water/Connected
Level or Stories One
Structure Type Shake Siding
New Construction false
Schools
School District Roseville
Read Less



