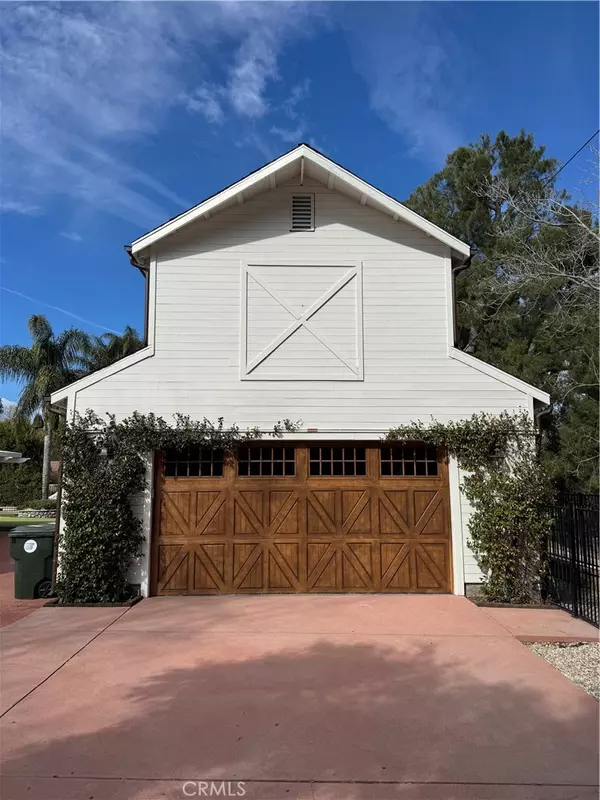For more information regarding the value of a property, please contact us for a free consultation.
24733 Quigley Canyon RD Newhall, CA 91321
Want to know what your home might be worth? Contact us for a FREE valuation!

Our team is ready to help you sell your home for the highest possible price ASAP
Key Details
Sold Price $2,300,000
Property Type Single Family Home
Sub Type Single Family Residence
Listing Status Sold
Purchase Type For Sale
Square Footage 3,756 sqft
Price per Sqft $612
Subdivision Placerita Canyon(Master'S College Area) (Plac)
MLS Listing ID SR25024562
Sold Date 02/19/25
Bedrooms 6
Full Baths 6
Construction Status Additions/Alterations,Updated/Remodeled,Turnkey
HOA Y/N No
Year Built 1955
Lot Size 0.457 Acres
Property Sub-Type Single Family Residence
Location
State CA
County Los Angeles
Area Plac - Placerita Canyon
Zoning SCUR1
Rooms
Other Rooms Guest House Detached
Main Level Bedrooms 4
Interior
Interior Features Built-in Features, Breakfast Area, Ceiling Fan(s), Cathedral Ceiling(s), Separate/Formal Dining Room, Eat-in Kitchen, Granite Counters, High Ceilings, In-Law Floorplan, Open Floorplan, Quartz Counters, Recessed Lighting, See Remarks, Bedroom on Main Level, Main Level Primary, Primary Suite, Walk-In Closet(s)
Heating Central
Cooling Central Air, See Remarks
Fireplaces Type Living Room
Fireplace Yes
Appliance 6 Burner Stove, Dishwasher, Disposal, Refrigerator, Self Cleaning Oven, Water Softener, Tankless Water Heater
Laundry Laundry Room, Outside
Exterior
Exterior Feature Awning(s), Barbecue, Rain Gutters
Parking Features Circular Driveway, Concrete, Driveway Level, Driveway, Electric Gate, Garage Faces Front, Garage, Paved, RV Access/Parking, See Remarks, Tandem
Garage Spaces 4.0
Garage Description 4.0
Pool Pebble, Private
Community Features Rural
Utilities Available Cable Connected, Electricity Connected, Natural Gas Connected, Water Connected
View Y/N Yes
View Mountain(s), Neighborhood, Peek-A-Boo, Creek/Stream
Attached Garage No
Total Parking Spaces 4
Private Pool Yes
Building
Lot Description Back Yard, Front Yard, Landscaped, Level, Paved, Sprinkler System, Yard
Story 1
Entry Level One
Sewer Septic Tank, Septic Type Unknown
Water Public
Architectural Style Ranch
Level or Stories One
Additional Building Guest House Detached
New Construction No
Construction Status Additions/Alterations,Updated/Remodeled,Turnkey
Schools
School District William S. Hart Union
Others
Senior Community No
Tax ID 2834027048
Security Features Carbon Monoxide Detector(s),Security Gate,Smoke Detector(s)
Acceptable Financing Cash
Listing Terms Cash
Financing Cash
Special Listing Condition Standard
Read Less

Bought with NONE NONE • None MRML



