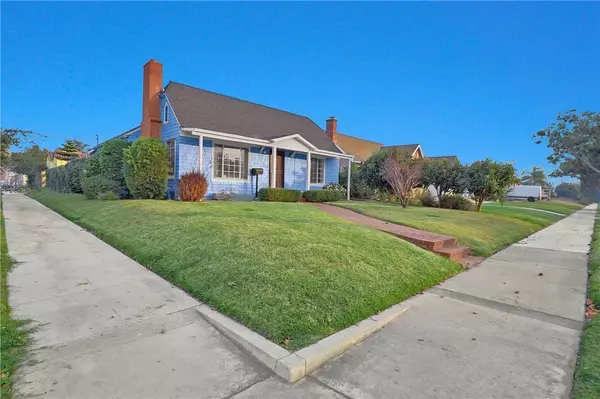For more information regarding the value of a property, please contact us for a free consultation.
1800 S Stoneman AVE Alhambra, CA 91801
Want to know what your home might be worth? Contact us for a FREE valuation!

Our team is ready to help you sell your home for the highest possible price ASAP
Key Details
Sold Price $960,000
Property Type Single Family Home
Sub Type Single Family Home
Listing Status Sold
Purchase Type For Sale
Square Footage 1,372 sqft
Price per Sqft $699
MLS Listing ID CRAR25011639
Sold Date 02/19/25
Bedrooms 2
Full Baths 3
Originating Board California Regional MLS
Year Built 1925
Lot Size 6,634 Sqft
Property Sub-Type Single Family Home
Property Description
Great Location in South Alhambra, easy access to freeway 10. Corner Lot with great curb appeal, located on a wide treeline street. It has 2 bedrooms and 3 baths, contains 2 suites that has its own full bathroom, also one larger bedroom toward the back has double french doors exit to the covered patio. There was an additional room currently used as an office but can be also converted into a 3rd bedroom. The house has a good size living room and a cozy fireplace, and large kitchen done 20 years ago with upgraded wood cabinets and a large island for storage. Nice hanging light fixture was add for the island. Large covered patio added with permit for entertaining, also landscaped back yard with vines covering all along the side and front yard, that creates a private yard space to enjoy. The detached garage is located on the side of the cross street, that created extra parking spaces for the house. It also has a small storage room built attached to the garage. Potential to build an ADU like the neighbors. This consider a larger back yard in city of Alhambra, buyer could check with the city on details. Great location that Won't Last!
Location
State CA
County Los Angeles
Area 601 - Alhambra
Zoning ALRPD*
Rooms
Dining Room Formal Dining Room, Other
Kitchen Dishwasher, Oven Range - Gas
Interior
Heating Central Forced Air
Cooling Central AC
Flooring Laminate
Fireplaces Type Living Room
Laundry In Laundry Room, 30, 38
Exterior
Parking Features Garage
Garage Spaces 2.0
Fence Other, Wood, 22
Pool 31, None
Utilities Available Electricity - On Site
View Hills, Forest / Woods
Roof Type 2
Building
Story One Story
Foundation Raised
Water District - Public
Others
Tax ID 5359026014
Special Listing Condition Not Applicable
Read Less

© 2025 MLSListings Inc. All rights reserved.
Bought with CHRISTY HONG



