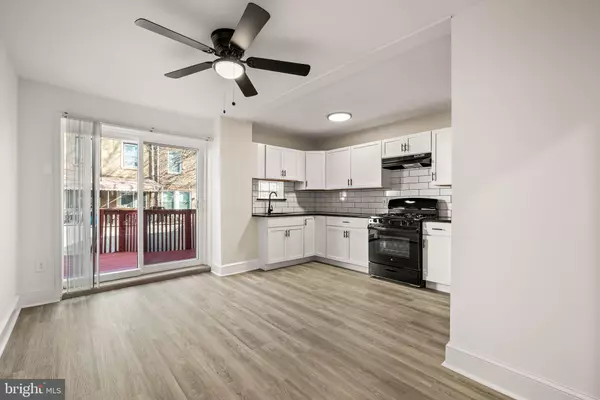For more information regarding the value of a property, please contact us for a free consultation.
2549 S STETLER ST Philadelphia, PA 19142
Want to know what your home might be worth? Contact us for a FREE valuation!

Our team is ready to help you sell your home for the highest possible price ASAP
Key Details
Sold Price $230,000
Property Type Townhouse
Sub Type Interior Row/Townhouse
Listing Status Sold
Purchase Type For Sale
Square Footage 1,024 sqft
Price per Sqft $224
Subdivision None Available
MLS Listing ID PAPH2429516
Sold Date 02/19/25
Style Traditional
Bedrooms 3
Full Baths 1
HOA Y/N N
Abv Grd Liv Area 1,024
Originating Board BRIGHT
Year Built 1920
Annual Tax Amount $1,366
Tax Year 2024
Lot Size 1,120 Sqft
Acres 0.03
Lot Dimensions 16.00 x 70.00
Property Sub-Type Interior Row/Townhouse
Property Description
Charming 3-Bedroom, 1-Bath Renovated Row Home in Southwest Philly
Welcome to this beautifully renovated row home located in the heart of Southwest Philadelphia. The covered front porch entry leads into a spacious, neutrally painted living and dining area, offering an open concept perfect for entertaining. The kitchen features brand-new white shaker cabinets, sleek black quartz countertops, and a stylish subway tile backsplash, making it a chef's dream.
Enjoy meals in the dining room, which opens to a brand-new deck and rear yard—ideal for relaxing or hosting outdoor gatherings. This home boasts new windows throughout, an updated bathroom, and a finished basement that provides additional living space or storage.
Conveniently located just minutes from Philadelphia International Airport, with easy access to all major arteries and the 36 trolley for a quick ride uptown. This home offers both comfort and convenience, making it the perfect place to call home!
This home may qualify for up to $10,000 in closing cost assistance! Ask for more info!
Location
State PA
County Philadelphia
Area 19142 (19142)
Zoning RM1
Rooms
Basement Fully Finished
Interior
Interior Features Bathroom - Tub Shower, Carpet, Ceiling Fan(s), Combination Kitchen/Dining, Floor Plan - Traditional, Kitchen - Eat-In
Hot Water Natural Gas
Heating Forced Air
Cooling Ceiling Fan(s)
Flooring Luxury Vinyl Plank, Carpet, Ceramic Tile
Equipment Oven/Range - Gas
Fireplace N
Window Features Double Pane
Appliance Oven/Range - Gas
Heat Source Natural Gas
Laundry Basement
Exterior
Exterior Feature Deck(s), Porch(es)
Water Access N
Roof Type Flat
Accessibility None
Porch Deck(s), Porch(es)
Garage N
Building
Story 2
Foundation Stone
Sewer Public Sewer
Water Public
Architectural Style Traditional
Level or Stories 2
Additional Building Above Grade, Below Grade
New Construction N
Schools
School District The School District Of Philadelphia
Others
Senior Community No
Tax ID 404011100
Ownership Fee Simple
SqFt Source Assessor
Security Features Smoke Detector
Acceptable Financing Cash, Conventional, FHA, VA
Listing Terms Cash, Conventional, FHA, VA
Financing Cash,Conventional,FHA,VA
Special Listing Condition Standard
Read Less

Bought with LaTanya Nidera McGill • Next Home Consultants



