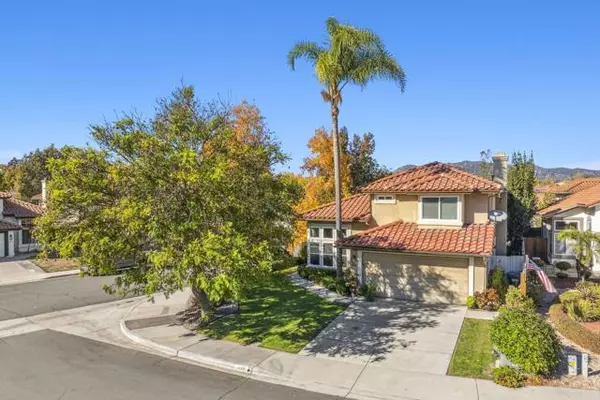For more information regarding the value of a property, please contact us for a free consultation.
648 Crestwood Pl Escondido, CA 92026
Want to know what your home might be worth? Contact us for a FREE valuation!

Our team is ready to help you sell your home for the highest possible price ASAP
Key Details
Sold Price $975,000
Property Type Condo
Listing Status Sold
Purchase Type For Sale
Square Footage 1,856 sqft
Price per Sqft $525
MLS Listing ID NDP2500214
Sold Date 02/19/25
Style All Other Attached
Bedrooms 3
Full Baths 2
Half Baths 1
HOA Y/N No
Year Built 1990
Lot Size 4,582 Sqft
Acres 0.1052
Property Description
Welcome to Laurel Valley, a quiet, friendly community with no HOA fees. Enjoy your new home that is move in ready, with all the new upgrades already done. Enter the home with a nice formal living room with stylish designed windows with molding, recessed lights and crown molding. The formal dining room is the perfect spot to enjoy a delicious meal from your new upgraded gourmet kitchen, with quartz counter tops and high-end appliances. Relax in the family room with a nice cozy fireplace. Downstairs has a half bath for guest and there is an indoor laundry room. Upstairs is the primary bedroom with all new designed bathroom with quartz counters, dual sinks and the shower that you will love. Two more bedrooms including a full bathroom with dual sinks, with quartz counter tops. In the warm summers, the home has a whole house fan to really cool the rooms without the high ac cost. All new Coughlin windows were done in 2022 with a double lifetime warranty. More upgrades like the Crown molding throughout the home, wood laminate flooring downstairs, recessed lighting throughout, rain gutter leaf guards on the south and west side of the home and painting inside and out. The roof tiles and paper were replaced in 2024. Outdoors you have a patio surrounded by lights to make an evening feel comfortable, patio cover for nice shade and a grassy area for the kids or pets to play. Nice trees for cooling off the summers, enjoy your gardening. A spacious two-car garage enters directly into the home. For local schools, you have many choices from the high rated Charter Schools, Private and Public
Welcome to Laurel Valley, a quiet, friendly community with no HOA fees. Enjoy your new home that is move in ready, with all the new upgrades already done. Enter the home with a nice formal living room with stylish designed windows with molding, recessed lights and crown molding. The formal dining room is the perfect spot to enjoy a delicious meal from your new upgraded gourmet kitchen, with quartz counter tops and high-end appliances. Relax in the family room with a nice cozy fireplace. Downstairs has a half bath for guest and there is an indoor laundry room. Upstairs is the primary bedroom with all new designed bathroom with quartz counters, dual sinks and the shower that you will love. Two more bedrooms including a full bathroom with dual sinks, with quartz counter tops. In the warm summers, the home has a whole house fan to really cool the rooms without the high ac cost. All new Coughlin windows were done in 2022 with a double lifetime warranty. More upgrades like the Crown molding throughout the home, wood laminate flooring downstairs, recessed lighting throughout, rain gutter leaf guards on the south and west side of the home and painting inside and out. The roof tiles and paper were replaced in 2024. Outdoors you have a patio surrounded by lights to make an evening feel comfortable, patio cover for nice shade and a grassy area for the kids or pets to play. Nice trees for cooling off the summers, enjoy your gardening. A spacious two-car garage enters directly into the home. For local schools, you have many choices from the high rated Charter Schools, Private and Public Schools, all close by. There are many restaurants, shopping, golf and a variety of entertainment to enjoy in the area. Buying a home like this, will make you feel comfortable and enjoy creating special memories for many years.
Location
State CA
County San Diego
Area Escondido (92026)
Zoning Single Fam
Interior
Cooling Central Forced Air
Fireplaces Type FP in Family Room
Laundry Inside
Exterior
Garage Spaces 2.0
View Mountains/Hills, Trees/Woods
Total Parking Spaces 4
Building
Lot Description Corner Lot, Cul-De-Sac, Curbs, Sidewalks, Landscaped
Story 2
Lot Size Range 4000-7499 SF
Sewer Public Sewer
Level or Stories 2 Story
Schools
Elementary Schools Escondido Union School District
Middle Schools Escondido Union School District
High Schools Escondido Union High School District
Others
Monthly Total Fees $57
Acceptable Financing Cash, Conventional, FHA
Listing Terms Cash, Conventional, FHA
Special Listing Condition Standard
Read Less

Bought with Don Darrock • Berkshire Hathaway HomeService



