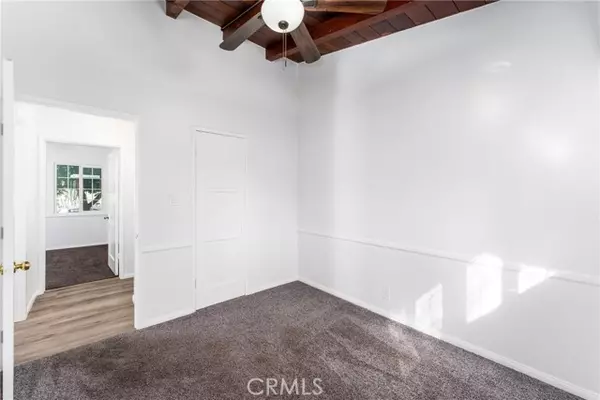For more information regarding the value of a property, please contact us for a free consultation.
2472 S San Antonio Avenue Pomona, CA 91766
Want to know what your home might be worth? Contact us for a FREE valuation!

Our team is ready to help you sell your home for the highest possible price ASAP
Key Details
Sold Price $628,000
Property Type Single Family Home
Sub Type Detached
Listing Status Sold
Purchase Type For Sale
Square Footage 1,030 sqft
Price per Sqft $609
MLS Listing ID IV24205436
Sold Date 02/20/25
Style Detached
Bedrooms 3
Full Baths 1
HOA Y/N No
Year Built 1953
Lot Size 5,830 Sqft
Acres 0.1338
Property Sub-Type Detached
Property Description
Single story 3 bedrooms with 1 full bathroom which has been recently remodeled. Kitchen with granite counters tops. New Carpet in bedrooms and new interior paint. Dual Pane windows with two mini split units. Good size backyard leading to a detached 2 car garage. Freshly painted inside. Close Access to 60 & 71 FWY.
Single story 3 bedrooms with 1 full bathroom which has been recently remodeled. Kitchen with granite counters tops. New Carpet in bedrooms and new interior paint. Dual Pane windows with two mini split units. Good size backyard leading to a detached 2 car garage. Freshly painted inside. Close Access to 60 & 71 FWY.
Location
State CA
County Los Angeles
Area Pomona (91766)
Zoning POR17200*
Interior
Laundry Outside
Exterior
Garage Spaces 2.0
Total Parking Spaces 2
Building
Story 1
Lot Size Range 4000-7499 SF
Sewer Public Sewer
Water Public
Level or Stories 1 Story
Others
Monthly Total Fees $31
Acceptable Financing Cash, Conventional, FHA, VA, Cash To Existing Loan
Listing Terms Cash, Conventional, FHA, VA, Cash To Existing Loan
Special Listing Condition Standard
Read Less

Bought with Mike Cuevas • RE/MAX Dynasty



