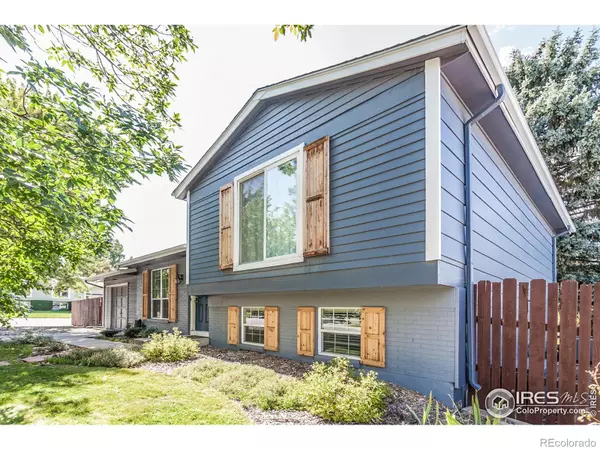For more information regarding the value of a property, please contact us for a free consultation.
4413 Warbler DR Fort Collins, CO 80526
Want to know what your home might be worth? Contact us for a FREE valuation!

Our team is ready to help you sell your home for the highest possible price ASAP
Key Details
Sold Price $528,500
Property Type Single Family Home
Sub Type Single Family Residence
Listing Status Sold
Purchase Type For Sale
Square Footage 1,332 sqft
Price per Sqft $396
Subdivision Lot 11, Blk 11, Larkborough Sub, Ftc
MLS Listing ID IR1024681
Sold Date 02/19/25
Style Contemporary
Bedrooms 3
Full Baths 1
Three Quarter Bath 1
HOA Y/N No
Abv Grd Liv Area 1,332
Originating Board recolorado
Year Built 1980
Tax Year 2024
Lot Size 7,405 Sqft
Acres 0.17
Property Sub-Type Single Family Residence
Property Description
Updated and upgraded 3 bed, 2 bath home, with 2 living areas and a spacious backyard. Conveniently located close to the Harmony corridor (restaurants, stores, fun & games) and a short walk to Troutman Park and the neighborhood elementary school. Situated on a corner lot (i.e. larger yard than your neighbors), there is no HOA or metro tax (i.e. lower taxes). The exterior of the home showcases modern paint colors and decorative shutters. The interior features original hardwood flooring, updated tile, newer carpet and refreshed interior paint throughout. The modern eat-in kitchen enjoys newer stainless steel appliances, newly installed quartz counters and tile backsplash (2024), open shelving, and professionally refinished cabinetry (2023). On the upper level, the bathroom has been updated, and the primary bedroom is oversized with a walk-in closet. The adjacent guest room is very roomy also with a walk-in closet and don't miss the huge picture window. On the lower level is a second living area/flex space, 2nd guest bedroom, remodeled laundry and the 1/2 bath was recently reconfigured and beautifully remodeled into a 3/4 bathroom (ie. now includes a walk-in frameless shower). Outback, enjoy a mature yard, with a newly installed flagstone patio and fire pit, new backyard sprinklers (2023), large lawn area, enclosed garden and "chicken village!" Many smart upgrades including new hot water heater (2023), A/C (2022), upgraded electrical panel (2019), radon mitigated. New windows, front door and fire-rated door to garage. Click on video/virtual tour to watch the videos!
Location
State CO
County Larimer
Zoning SFR
Rooms
Basement Crawl Space, None
Interior
Interior Features Eat-in Kitchen, Radon Mitigation System, Walk-In Closet(s)
Heating Forced Air
Cooling Ceiling Fan(s), Central Air
Flooring Tile, Wood
Fireplace N
Appliance Dishwasher, Disposal, Dryer, Microwave, Oven, Refrigerator, Washer
Laundry In Unit
Exterior
Garage Spaces 1.0
Fence Fenced
Utilities Available Electricity Available, Internet Access (Wired), Natural Gas Available
Roof Type Composition
Total Parking Spaces 1
Garage Yes
Building
Lot Description Corner Lot, Level, Sprinklers In Front
Sewer Public Sewer
Water Public
Level or Stories Tri-Level
Structure Type Brick,Wood Frame
Schools
Elementary Schools Lopez
Middle Schools Webber
High Schools Rocky Mountain
School District Poudre R-1
Others
Ownership Individual
Acceptable Financing Cash, Conventional, FHA, VA Loan
Listing Terms Cash, Conventional, FHA, VA Loan
Read Less

© 2025 METROLIST, INC., DBA RECOLORADO® – All Rights Reserved
6455 S. Yosemite St., Suite 500 Greenwood Village, CO 80111 USA
Bought with 8z Real Estate



