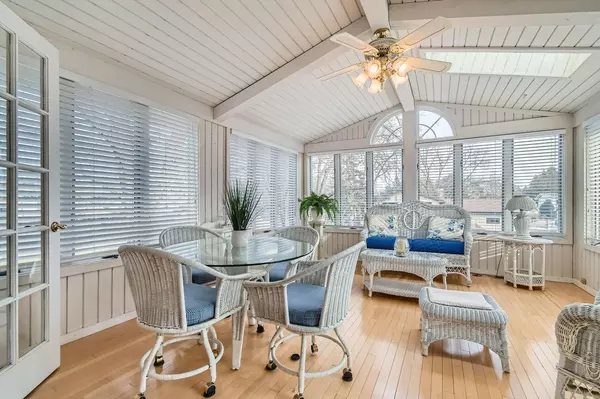For more information regarding the value of a property, please contact us for a free consultation.
1791 19th AVE NW New Brighton, MN 55112
Want to know what your home might be worth? Contact us for a FREE valuation!

Our team is ready to help you sell your home for the highest possible price ASAP
Key Details
Sold Price $400,000
Property Type Single Family Home
Sub Type Single Family Residence
Listing Status Sold
Purchase Type For Sale
Square Footage 2,095 sqft
Price per Sqft $190
Subdivision West End Add To Mpls Stock Yar
MLS Listing ID 6649740
Sold Date 02/18/25
Bedrooms 4
Full Baths 1
Three Quarter Bath 1
Year Built 1974
Annual Tax Amount $5,248
Tax Year 2024
Contingent None
Lot Size 0.280 Acres
Acres 0.28
Lot Dimensions 131x92
Property Sub-Type Single Family Residence
Property Description
Lovingly lived in, the original owner offers this beautiful home, located on a corner lot, to the next fortunate owners. The location is ideally situated in the heart of New Brighton, between Silver Lake Road and Long Lake Road, allowing quick access to Hwy. 694, 35 W, and both Twin Cities. You'll notice the concrete driveway as you approach the property, and will be delighted as you enter the home and experience how light and open the living room is. Upon entering the kitchen, you'll observe the updated cupboards, counters, and a stone surface center island with stool seating space, complete with handy drawers, as well as additional cupboard space. The kitchen/dining wall boasts a large cut out, giving a breathtaking view through the dining room to one of the present owners favorite rooms - a bright skylighted 4 season porch. This desirable addition to the home opens to a newly added, enticing deck, a marvelous area for enjoying our warmer seasons. The lower level is equally inviting, especially during the winter months, with its full wall fireplace, book ended with shelves. Two additional bedrooms are located on this level, as well as a 3/4 bath, and a quaint seating area in the “L” adjoining the family room. This room is currently used as a cozy Italian Bistro area, complete with Italian decor, and features a convenient door opening to the backyard. This is a wonderful area to kick back and enjoy a beverage and snacks, as an extension of the family room. Don't delay viewing this home! You'll love and enjoy it as much as the current owner has!
Location
State MN
County Ramsey
Zoning Residential-Single Family
Rooms
Basement Block, Full, Walkout
Dining Room Informal Dining Room, Living/Dining Room
Interior
Heating Forced Air
Cooling Central Air
Fireplaces Number 1
Fireplaces Type Brick, Wood Burning
Fireplace Yes
Appliance Dishwasher, Disposal, Dryer, Microwave, Range, Refrigerator, Washer, Water Softener Owned
Exterior
Parking Features Attached Garage, Concrete, Garage Door Opener
Garage Spaces 2.0
Roof Type Age Over 8 Years,Asphalt
Building
Lot Description Corner Lot, Tree Coverage - Medium
Story Split Entry (Bi-Level)
Foundation 750
Sewer City Sewer/Connected
Water City Water/Connected
Level or Stories Split Entry (Bi-Level)
Structure Type Aluminum Siding
New Construction false
Schools
School District Mounds View
Read Less



