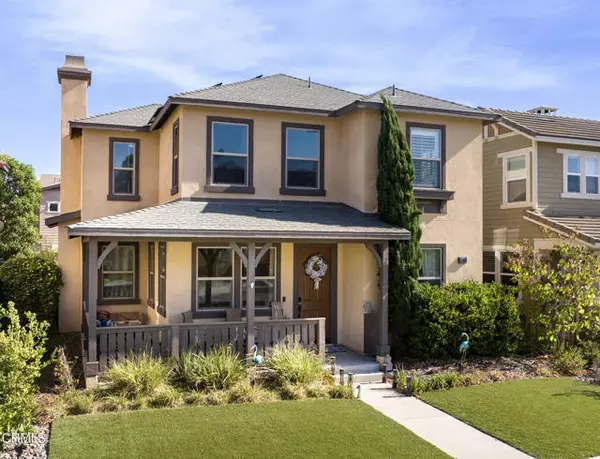For more information regarding the value of a property, please contact us for a free consultation.
11408 Beechnut ST Ventura, CA 93004
Want to know what your home might be worth? Contact us for a FREE valuation!

Our team is ready to help you sell your home for the highest possible price ASAP
Key Details
Sold Price $875,000
Property Type Single Family Home
Sub Type Single Family Home
Listing Status Sold
Purchase Type For Sale
Square Footage 2,264 sqft
Price per Sqft $386
MLS Listing ID CRV1-25904
Sold Date 02/20/25
Bedrooms 4
Full Baths 2
Half Baths 1
HOA Fees $28/mo
Originating Board California Regional MLS
Year Built 2015
Property Sub-Type Single Family Home
Property Description
Stunning and spacious home awaits! Discover this meticulously designed 4-bedroom, 3-bathroom home, constructed in 2015, which embodies a harmonious blend of modern elegance and comfort. Situated on a tranquil, low-traffic street with convenient freeway access, this property is ideal for both entertaining and serene living. Noteworthy features include a generous upstairs loft, a sumptuous primary suite complete with a luxurious en-suite bathroom featuring a soaking tub and walk-in closet, as well as energy-efficient air conditioning and solar panels. The residence also boasts a dedicated in-home laundry area and an attached 2-car garage. Enhance your lifestyle with smart home technology, including a Nest thermostat and Ring doorbell, all easily managed from your mobile device. The low-maintenance yard, adorned with artificial grass and a smart drip irrigation system, completes this exquisite offering. Seize the opportunity to make this remarkable home yours, schedule your private tour today!
Location
State CA
County Ventura
Area Vc28 - Wells Rd. East To City Limit
Rooms
Dining Room Other
Kitchen Dishwasher, Microwave, Pantry, Oven Range - Gas, Refrigerator, Oven - Gas
Interior
Heating Central Forced Air, Fireplace
Cooling Central AC
Fireplaces Type Living Room
Laundry In Laundry Room, Upper Floor
Exterior
Parking Features Garage, Common Parking Area, Other
Garage Spaces 2.0
Fence Wood
Pool 31, None
View Hills
Building
Water District - Public
Others
Tax ID 0900310525
Special Listing Condition Not Applicable
Read Less

© 2025 MLSListings Inc. All rights reserved.
Bought with Todd Riccio



