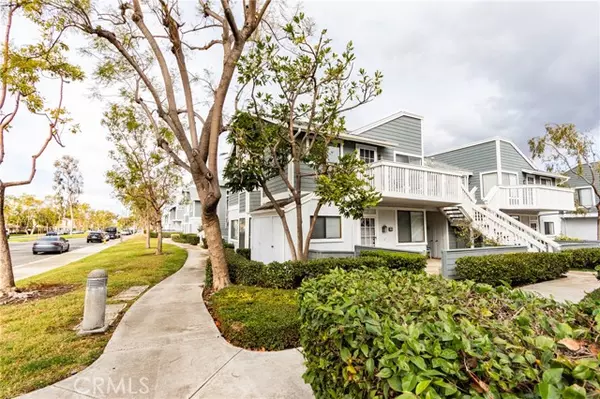For more information regarding the value of a property, please contact us for a free consultation.
195 Huntington Irvine, CA 92620
Want to know what your home might be worth? Contact us for a FREE valuation!

Our team is ready to help you sell your home for the highest possible price ASAP
Key Details
Sold Price $765,000
Property Type Condo
Listing Status Sold
Purchase Type For Sale
Square Footage 987 sqft
Price per Sqft $775
MLS Listing ID PW25010915
Sold Date 02/20/25
Style All Other Attached
Bedrooms 2
Full Baths 2
HOA Fees $330/mo
HOA Y/N Yes
Year Built 1986
Lot Size 0.874 Acres
Acres 0.8739
Property Description
This private, upper-level end unit is nestled within the desirable Horizon community in the Village of Northwood. Boasting a spacious living room with vaulted ceilings, abundant natural light, and ample space for entertaining, this home offers both comfort and functionality. As an end unit, it provides enhanced privacy and serene views of lush trees. The floor plan features two generously sized master bedroom suites, each located at opposite ends of the hallway. One suite includes a walk-in closet, an ensuite bathroom, and direct access to a private patio via a sliding glass door. The other suite is equipped with plenty of closet space and its own private entrance to the adjacent bathroom. Additional conveniences include an in-unit stackable washer/dryer, a refrigerator in the kitchen, and a detached 1-car garage. Enjoy the proximity to community amenities such as swimming pools, spas, parks, and shopping centers. Plus, this home is within walking distance to several award-winning Irvine Unified schools, offering the perfect balance of comfort and convenience.
This private, upper-level end unit is nestled within the desirable Horizon community in the Village of Northwood. Boasting a spacious living room with vaulted ceilings, abundant natural light, and ample space for entertaining, this home offers both comfort and functionality. As an end unit, it provides enhanced privacy and serene views of lush trees. The floor plan features two generously sized master bedroom suites, each located at opposite ends of the hallway. One suite includes a walk-in closet, an ensuite bathroom, and direct access to a private patio via a sliding glass door. The other suite is equipped with plenty of closet space and its own private entrance to the adjacent bathroom. Additional conveniences include an in-unit stackable washer/dryer, a refrigerator in the kitchen, and a detached 1-car garage. Enjoy the proximity to community amenities such as swimming pools, spas, parks, and shopping centers. Plus, this home is within walking distance to several award-winning Irvine Unified schools, offering the perfect balance of comfort and convenience.
Location
State CA
County Orange
Area Oc - Irvine (92620)
Interior
Interior Features Balcony
Cooling Central Forced Air
Flooring Laminate
Equipment Dishwasher, Dryer, Refrigerator, Washer
Appliance Dishwasher, Dryer, Refrigerator, Washer
Laundry Inside
Exterior
Exterior Feature Stucco, Wood
Parking Features Garage, Garage Door Opener
Garage Spaces 1.0
Pool Association
Utilities Available Sewer Connected
View Neighborhood
Total Parking Spaces 1
Building
Lot Description Corner Lot, Curbs, Sidewalks
Story 1
Sewer Public Sewer
Water Public
Level or Stories 1 Story
Others
Monthly Total Fees $351
Acceptable Financing Cash, Conventional, Cash To New Loan
Listing Terms Cash, Conventional, Cash To New Loan
Special Listing Condition Standard
Read Less

Bought with Maryam Amiri • Redfin



