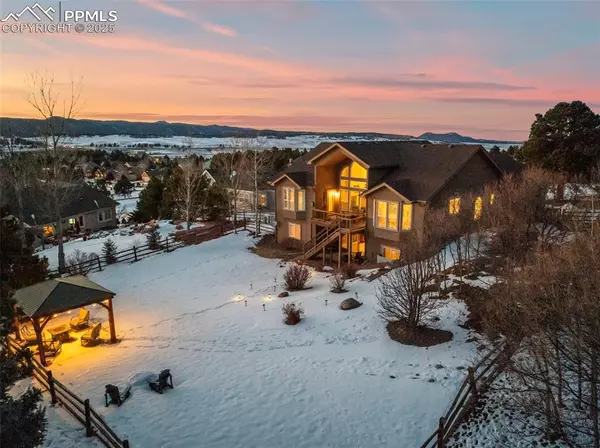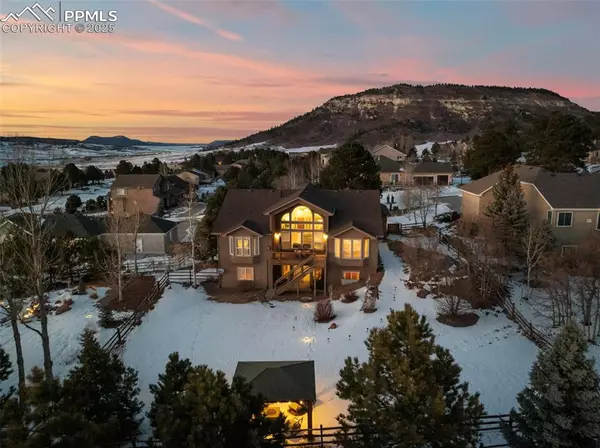For more information regarding the value of a property, please contact us for a free consultation.
1535 Plowman DR Monument, CO 80132
Want to know what your home might be worth? Contact us for a FREE valuation!

Our team is ready to help you sell your home for the highest possible price ASAP
Key Details
Sold Price $1,020,000
Property Type Single Family Home
Sub Type Single Family
Listing Status Sold
Purchase Type For Sale
Square Footage 4,404 sqft
Price per Sqft $231
MLS Listing ID 2185148
Sold Date 02/18/25
Style Ranch
Bedrooms 4
Full Baths 3
Construction Status Existing Home
HOA Fees $8/ann
HOA Y/N Yes
Year Built 2002
Annual Tax Amount $3,523
Tax Year 2023
Lot Size 0.460 Acres
Property Sub-Type Single Family
Property Description
Gorgeous ranch home on almost 1/2 an acre in Monument just minutes from the interstate on-ramp for easy access to Denver or Colorado Springs. With four bedrooms plus an office and three bathrooms you'll have room for everyone. This home has soaring ceilings and walls of windows to take in the stunning front range views. It also has three extra large fireplaces, bay windows in both main floor bedrooms and the breakfast nook, new upgraded carpet, and paint throughout most of the home. From the breakfast nook or the master bedroom, you can step out your french door onto a covered deck overlooking your beautiful backyard. The master has a 5 piece bath with a jacuzzi tub. The remodeled walkout basement with high ceilings, beautiful bar and lots of windows leads to a fenced yard with a large gazebo and fire pit surrounded by beautiful landscaping, for entertaining all of your friends. The finished and heated 3 car garage has tons of storage. The home also includes a reverse osmosis, drinking system, and whole house soft water system.
Location
State CO
County El Paso
Area High Pines
Interior
Interior Features 5-Pc Bath, Great Room, Vaulted Ceilings
Cooling Ceiling Fan(s), Central Air
Flooring Carpet, Tile, Wood
Fireplaces Number 1
Fireplaces Type Basement, Insert, Main Level, Three
Laundry Main
Exterior
Parking Features Attached
Garage Spaces 3.0
Utilities Available Electricity Connected, Natural Gas Connected
Roof Type Composite Shingle
Building
Lot Description Mountain View, Trees/Woods
Foundation Full Basement
Water Assoc/Distr
Level or Stories Ranch
Finished Basement 82
Structure Type Framed on Lot,Frame
Construction Status Existing Home
Schools
School District Lewis-Palmer-38
Others
Special Listing Condition Not Applicable
Read Less




