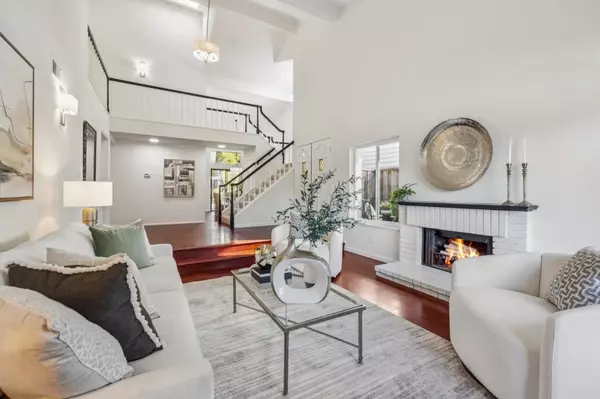For more information regarding the value of a property, please contact us for a free consultation.
1012 Windjammer CIR Foster City, CA 94404
Want to know what your home might be worth? Contact us for a FREE valuation!

Our team is ready to help you sell your home for the highest possible price ASAP
Key Details
Sold Price $2,535,000
Property Type Single Family Home
Sub Type Single Family Home
Listing Status Sold
Purchase Type For Sale
Square Footage 2,260 sqft
Price per Sqft $1,121
MLS Listing ID ML81991617
Sold Date 02/20/25
Bedrooms 3
Full Baths 2
Half Baths 1
Originating Board MLSListings, Inc.
Year Built 1981
Lot Size 5,250 Sqft
Property Sub-Type Single Family Home
Property Description
Welcome to this stunning 2,260 sq-ft home where timeless charm meets modern elegance in the heart of Foster City! Offering 3 spacious bedrooms, 2.5-baths, and an inviting blend of comfort and style. Step through the grand double-door entrance into a light-filled living space, complete with soaring angled ceilings and a cozy wood-burning fireplace, perfect for relaxing evenings. The formal dining room, with direct access to the expansive backyard, creates a seamless indoor-outdoor flow, ideal for entertaining. The large kitchen features granite countertops, stainless steel appliances, and ample cabinetry for all your culinary needs. Adjacent to the kitchen, a stylish wet bar enhances your hosting experience. A convenient laundry room and half bath round out the main level. Upstairs, the luxurious primary suite boasts double closets and a spa-like bathroom with a soaking tub and dual sinks. Two additional sunlit bedrooms provide flexibility for family, guests, or a home office. Outside, the beautifully paved, low-maintenance yard offers ample space for gatherings, gardening, or simply soaking up the California sunshine. This home offers a peaceful escape while being moments away from top-rated schools and vibrant local amenities.
Location
State CA
County San Mateo
Area Fc- Nbrhood#4 - Marina Point Etc.
Zoning R10000
Rooms
Family Room Separate Family Room
Dining Room Breakfast Bar, Dining Area, Formal Dining Room
Kitchen Countertop - Granite, Dishwasher, Oven Range - Electric, Refrigerator
Interior
Heating Central Forced Air
Cooling None
Flooring Carpet, Hardwood, Tile
Fireplaces Type Living Room, Wood Burning
Laundry Inside, Washer / Dryer
Exterior
Parking Features Attached Garage
Garage Spaces 2.0
Fence Fenced Back
Utilities Available Public Utilities
Roof Type Composition
Building
Foundation Concrete Slab
Sewer Sewer - Public
Water Public
Others
Tax ID 094-380-750
Special Listing Condition Not Applicable
Read Less

© 2025 MLSListings Inc. All rights reserved.
Bought with Ella Wu • MXR



