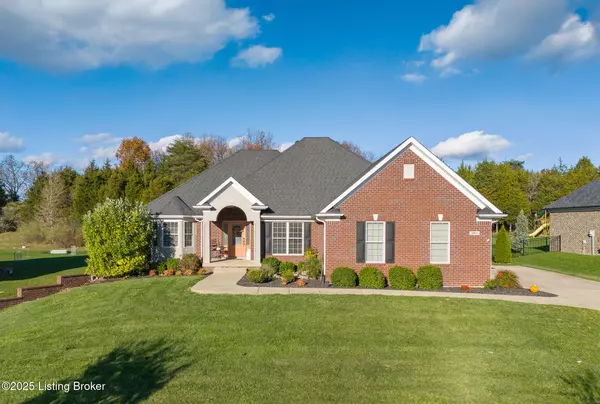For more information regarding the value of a property, please contact us for a free consultation.
3007 Fallen Wood Ln La Grange, KY 40031
Want to know what your home might be worth? Contact us for a FREE valuation!

Our team is ready to help you sell your home for the highest possible price ASAP
Key Details
Sold Price $639,900
Property Type Single Family Home
Sub Type Single Family Residence
Listing Status Sold
Purchase Type For Sale
Square Footage 3,116 sqft
Price per Sqft $205
Subdivision Reserves At L'Esprit
MLS Listing ID 1677926
Sold Date 02/21/25
Style Ranch
Bedrooms 5
Full Baths 3
Half Baths 1
HOA Fees $530
HOA Y/N Yes
Abv Grd Liv Area 2,066
Originating Board Metro Search (Greater Louisville Association of REALTORS®)
Year Built 2013
Lot Size 0.450 Acres
Acres 0.45
Property Sub-Type Single Family Residence
Property Description
OPEN FLOOR PLAN! Welcome home to 3007 Fallen Wood Ln in the sought after community of The Reserves of L'Esprit! You will love this beautifully crafted, brick ranch with incredible interior amenities and an inground pool and fantastic outdoor living space! A Hardwood entry foyer leads to a dramatic, open living space. An open concept where the Great Room, Eat in Kitchen and office nook all are open to one another with beautifully expansive views of the back yard through tons of windows across the back of the home. Hardwood flows throughout this area and the hallway to the bedrooms. The Great Room features a gas fireplace, built-in sound speakers, an atrium door to the covered rear porch as well as the office/study nook. The Eat-in Kitchen features custom white cabinetry, updated stainless steel appliances, a breakfast bar, granite countertops, tile backsplash and a large custom banquette eat-in area. Down the back hall on main level is a half bath, large walk-in pantry, the separate laundry/mud room and the Primary Suite. The Primary Suite features a trey ceiling, neutral carpeting and décor, large amount of floor and wall space, and a Primary Bathroom that features double vanities, a whirlpool tub, separate shower and a walk-in closet. There are possibilities for 2 more BRs on the main level - one with ensuite full bath. A private study, also on the main level just off the entry foyer, makes a great private home office. The open staircase in the Great Room leads to the partially finished walkout lower level. The main area includes a media gathering room with home theater setup including platform for movie seating and the necessary theater equipment and screen. Also finished in the lower level are 2 large BRs and a full bath. There is TONS of unfinished space for future expansion or storage. On the exterior, there is a covered front entryway and a beautiful covered rear porch and patio. The Rear Porch features stamped concrete flooring, cathedral ceiling, a wood burning fireplace and hookups for an outdoor TV over the fireplace. The rear porch steps down to an oversized concrete patio and a flat back yard. The rear yard is fenced with black aluminum fencing and features a 34' x 15' inground, fiberglass, heated, saltwater pool with concrete decking and a covered entertaining space! This home also features a 2 car garage, beautiful landscaping and concrete drive, patio and walks. OLDHAM COUNTY SCHOOLS!
Location
State KY
County Oldham
Direction I-71 N TO EXIT 22. LEFT ON HWY 53 THROUGH LAGRANGE TOWARDS US HWY 42. RIGHT ON OLD SLIGO RD. RIGHT ON FORT PICKENS RD. RIGHT ON RESERVE PKWY. RIGHT ON STREET
Rooms
Basement Partially Finished, Finished
Interior
Heating Forced Air, Natural Gas
Cooling Central Air
Fireplaces Number 1
Fireplace Yes
Exterior
Parking Features Attached, Entry Side
Garage Spaces 2.0
Fence Other
Pool In Ground
View Y/N No
Roof Type Shingle
Porch Patio, Porch
Garage Yes
Building
Story 1
Foundation Poured Concrete
Sewer Public Sewer
Water Public
Architectural Style Ranch
Structure Type Brick
Schools
School District Oldham
Read Less

Copyright 2025 Metro Search, Inc.



