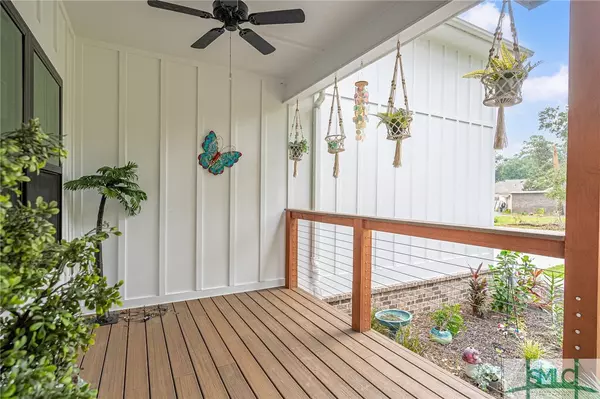For more information regarding the value of a property, please contact us for a free consultation.
4309 Perkins PL Savannah, GA 31410
Want to know what your home might be worth? Contact us for a FREE valuation!

Our team is ready to help you sell your home for the highest possible price ASAP
Key Details
Sold Price $900,000
Property Type Single Family Home
Sub Type Single Family Residence
Listing Status Sold
Purchase Type For Sale
Square Footage 2,284 sqft
Price per Sqft $394
Subdivision Riverside
MLS Listing ID 320436
Sold Date 02/21/25
Style Traditional
Bedrooms 3
Full Baths 3
HOA Y/N No
Year Built 2021
Annual Tax Amount $2,961
Tax Year 2023
Contingent Due Diligence,Financing
Lot Size 1.300 Acres
Acres 1.3
Property Sub-Type Single Family Residence
Property Description
Welcome home to this stunning 3 bed, 3 bath home that redefines coastal living. This exquisite residence also features a bonus room complete with its own full bath & a generous walk-in closet. Step inside to discover a harmonious blend of sophistication and comfort, highlighted by rich hardwood floors that flow throughout the open-concept living space. The kitchen is a chef's dream, boasting a breathtaking 14-foot quartz waterfall island, perfect for culinary creations and entertaining. Enjoy serene marsh views from the expansive master bedroom, which offers an en-suite bathroom featuring a luxurious soaking tub & dual vanities. Outside, Trex decking invites you to savor breathtaking sunsets over the marsh, creating an idyllic setting for relaxation or dining. Additional highlights include energy-efficient spray foam insulation, a 30-foot space for your RV or travel trailer, complete with water supply and 30 amp electrical service, and a cooled 900 sq ft detached shop!
Location
State GA
County Chatham
Zoning R1
Rooms
Other Rooms Workshop
Interior
Interior Features Bathtub, Double Vanity, Main Level Primary, Separate Shower, Fireplace
Heating Baseboard, Electric
Cooling Central Air, Electric
Fireplaces Number 1
Fireplaces Type Gas, Living Room
Fireplace Yes
Appliance Some Gas Appliances, Electric Water Heater, Oven, Range
Laundry Washer Hookup, Dryer Hookup, Laundry Room
Exterior
Exterior Feature Covered Patio
Parking Features Attached, Detached
Garage Spaces 2.0
Garage Description 2.0
Waterfront Description Marsh
Water Access Desc Public
Porch Covered, Patio
Building
Story 1
Foundation Raised, Slab
Sewer Septic Tank
Water Public
Architectural Style Traditional
Additional Building Workshop
Others
Tax ID 1017404001
Ownership Homeowner/Owner
Acceptable Financing Cash, Conventional, FHA, VA Loan
Listing Terms Cash, Conventional, FHA, VA Loan
Financing Conventional
Special Listing Condition Standard
Read Less
Bought with Keller Williams Coastal Area P



