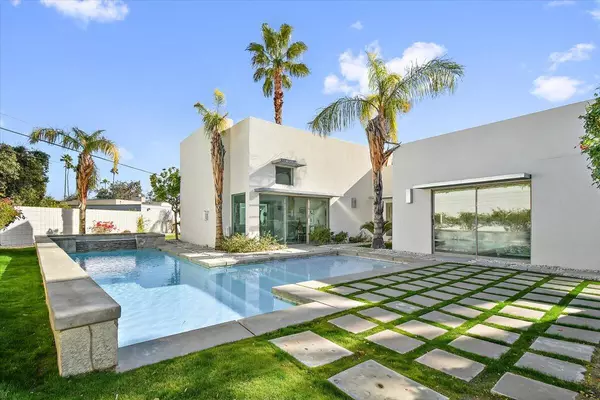For more information regarding the value of a property, please contact us for a free consultation.
2398 N Cardillo AVE Palm Springs, CA 92262
Want to know what your home might be worth? Contact us for a FREE valuation!

Our team is ready to help you sell your home for the highest possible price ASAP
Key Details
Sold Price $1,060,000
Property Type Single Family Home
Sub Type Single Family Residence
Listing Status Sold
Purchase Type For Sale
Square Footage 1,733 sqft
Price per Sqft $611
Subdivision Chino Canyon
MLS Listing ID 219123328PS
Sold Date 02/21/25
Style Contemporary
Bedrooms 2
Full Baths 2
Construction Status Updated/Remodeled
Year Built 2002
Lot Size 0.290 Acres
Property Sub-Type Single Family Residence
Property Description
WELCOME HOME to a stunning architectural gem built in 2002 in the heart of Chino Canyon, Palm Springs. This contemporary residence spans 1,733 sq. ft. and features sleek black polished concrete floors, high ceilings, and clerestory windows. It includes two bedrooms, two updated bathrooms, a den, a newly renovated kitchen, a laundry room with a pantry, and built-in closet cabinets and shelving in both bedrooms. The expansive open living room with fireplace and dining area adjacent to the gourmet kitchen--which boasts engineered stone countertops--creates an entertainer's dream, flooded with bright natural light and breathtaking mountain views. The large saline pool with a tanning ledge and raised spa offers unobstructed magnificent mountain views, all set on a generous 12,632 sq. ft. private desert-landscaped lot. Several private outdoor patios surround the home, showcasing the stunning views. The property also includes a spacious finished double garage with ample guest parking in the private driveway and on the street. Come see and make this unique home yours!
Location
State CA
County Riverside
Area Palm Springs North End
Rooms
Kitchen Remodeled, Stone Counters
Interior
Interior Features High Ceilings (9 Feet+)
Heating Central, Natural Gas
Cooling Ceiling Fan, Central
Flooring Stained Concrete
Fireplaces Number 1
Fireplaces Type Gas LogLiving Room
Equipment Ceiling Fan, Dishwasher, Dryer, Garbage Disposal, Microwave, Refrigerator, Washer, Water Line to Refrigerator
Laundry Room
Exterior
Parking Features Detached, Door Opener, Driveway, Garage Is Detached, On street
Garage Spaces 6.0
Fence Block
Pool Gunite, Heated, In Ground, Private, Salt/Saline, Waterfall
View Y/N Yes
View Mountains
Roof Type Flat
Handicap Access Wheelchair Adaptable
Building
Lot Description Back Yard, Landscaped, Secluded, Street Paved, Street Public, Utilities - Overhead
Story 1
Foundation Slab
Sewer In Street Paid
Water In Street
Architectural Style Contemporary
Level or Stories Ground Level
Structure Type Stucco
Construction Status Updated/Remodeled
Schools
School District Palm Springs Unified
Others
Special Listing Condition Standard
Read Less

The multiple listings information is provided by The MLSTM/CLAW from a copyrighted compilation of listings. The compilation of listings and each individual listing are ©2025 The MLSTM/CLAW. All Rights Reserved.
The information provided is for consumers' personal, non-commercial use and may not be used for any purpose other than to identify prospective properties consumers may be interested in purchasing. All properties are subject to prior sale or withdrawal. All information provided is deemed reliable but is not guaranteed accurate, and should be independently verified.
Bought with eXp Realty of California, Inc.



