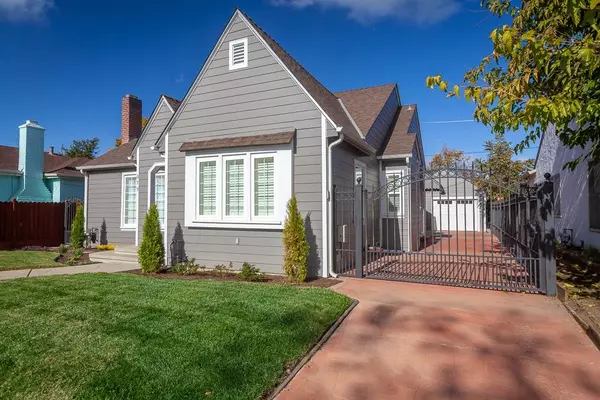For more information regarding the value of a property, please contact us for a free consultation.
675 S Central AVE Stockton, CA 95204
Want to know what your home might be worth? Contact us for a FREE valuation!

Our team is ready to help you sell your home for the highest possible price ASAP
Key Details
Sold Price $510,000
Property Type Single Family Home
Sub Type Single Family Residence
Listing Status Sold
Purchase Type For Sale
Square Footage 1,622 sqft
Price per Sqft $314
MLS Listing ID 224126306
Sold Date 02/21/25
Bedrooms 3
Full Baths 1
HOA Y/N No
Originating Board MLS Metrolist
Year Built 1932
Lot Size 5,001 Sqft
Acres 0.1148
Property Sub-Type Single Family Residence
Property Description
Nestled near the vibrant Miracle Mile shops and restaurants, this beautifully updated 3 bed 1 1/2 bathroom home combines modern elegance with classic charm. The remodeled kitchen is a showstopper, featuring an island, granite countertops, and ample space for culinary creativity. Gleaming refinished hardwood floors flow seamlessly throughout the home, enhancing its warmth and style. The spacious bedrooms offer comfort and retreat, while the large living room with a cozy fireplace invites relaxation. A formal dining room provides the perfect setting for memorable family gatherings. Step outside to a low-maintenance backyard with a covered patio, ideal for entertaining year-round. With new exterior siding and insulation, this home ensures energy efficiency and consistent comfort. Pride of ownership certainly shows. Too many thoughtful updates to listyou simply must see this gem in person!
Location
State CA
County San Joaquin
Area 20701
Direction I5 to pershing, left on country club, to s central.
Rooms
Guest Accommodations No
Master Bedroom 0x0 Ground Floor
Bedroom 2 0x0
Bedroom 3 0x0
Bedroom 4 0x0
Living Room 0x0 Other
Dining Room 0x0 Formal Room, Space in Kitchen
Kitchen 0x0 Pantry Cabinet, Granite Counter, Island
Family Room 0x0
Interior
Heating Central, Fireplace(s)
Cooling Central
Flooring Tile, Wood
Fireplaces Number 1
Fireplaces Type Wood Burning
Window Features Dual Pane Full
Appliance Free Standing Gas Range, Dishwasher, Disposal, Microwave
Laundry Ground Floor, Inside Room
Exterior
Parking Features Detached
Garage Spaces 1.0
Fence Back Yard
Utilities Available Public
Roof Type Composition
Street Surface Paved
Porch Front Porch, Covered Patio
Private Pool No
Building
Lot Description Auto Sprinkler F&R
Story 1
Foundation Raised
Sewer In & Connected
Water Public
Schools
Elementary Schools Stockton Unified
Middle Schools Stockton Unified
High Schools Stockton Unified
School District San Joaquin
Others
Senior Community No
Tax ID 113-211-04
Special Listing Condition None
Read Less

Bought with RE/MAX Executive



