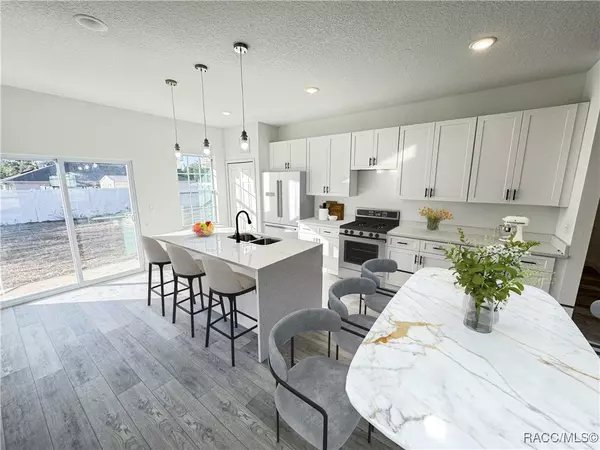Bought with Orlando Regional Member • Orlando Regional Realtor Association Member
For more information regarding the value of a property, please contact us for a free consultation.
1860 W ROLLING PL Citrus Springs, FL 34434
Want to know what your home might be worth? Contact us for a FREE valuation!

Our team is ready to help you sell your home for the highest possible price ASAP
Key Details
Sold Price $285,000
Property Type Single Family Home
Sub Type Single Family Residence
Listing Status Sold
Purchase Type For Sale
Square Footage 1,630 sqft
Price per Sqft $174
Subdivision Citrus Springs
MLS Listing ID 839981
Sold Date 02/25/25
Style Ranch
Bedrooms 4
Full Baths 2
HOA Y/N No
Year Built 2024
Annual Tax Amount $216
Tax Year 2024
Lot Size 0.310 Acres
Acres 0.31
Property Sub-Type Single Family Residence
Property Description
One or more photo(s) has been virtually staged. A modern home awaits you! Located on a prime corner lot, this home exudes charm and elegance.
With 4 large bedrooms and 2 bathrooms, it offers an open and spacious floor plan, ideal for those seeking comfort and functionality. The kitchen
is a true highlight, fully equipped with high-quality stainless steel appliances — including a stove, refrigerator, dishwasher and microwave. The
waterfall-edge island, combined with the high ceilings and real wood cabinets, bring a touch of sophistication to the space. The quartz
countertops, present in both the kitchen and bathrooms, provide a refined finish that elevates the style of the entire home. The carefully selected
vinyl flooring completes the contemporary look and is easy to maintain, making each room even more cozy and practical. Don't miss out on this
unique opportunity! Schedule your visit and come see your new home.
Location
State FL
County Citrus
Area 13
Zoning PDR
Interior
Interior Features Eat-in Kitchen, Open Floorplan, Stone Counters, Walk-In Closet(s), Wood Cabinets
Heating Central, Electric
Cooling Central Air
Flooring Vinyl
Fireplace No
Appliance Dishwasher, Gas Cooktop, Microwave, Refrigerator
Exterior
Exterior Feature Paved Driveway
Parking Features Attached, Driveway, Garage, Paved
Garage Spaces 2.0
Garage Description 2.0
Pool None
Water Access Desc Public
Roof Type Asphalt,Shingle
Total Parking Spaces 2
Building
Lot Description Corner Lot
Foundation Block
Sewer Septic Needed
Water Public
Architectural Style Ranch
New Construction Yes
Schools
Elementary Schools Inverness Primary
Middle Schools Inverness Middle
High Schools Citrus High
Others
Tax ID 1212332
Acceptable Financing Cash, Conventional, FHA, USDA Loan, VA Loan
Listing Terms Cash, Conventional, FHA, USDA Loan, VA Loan
Financing FHA
Read Less



