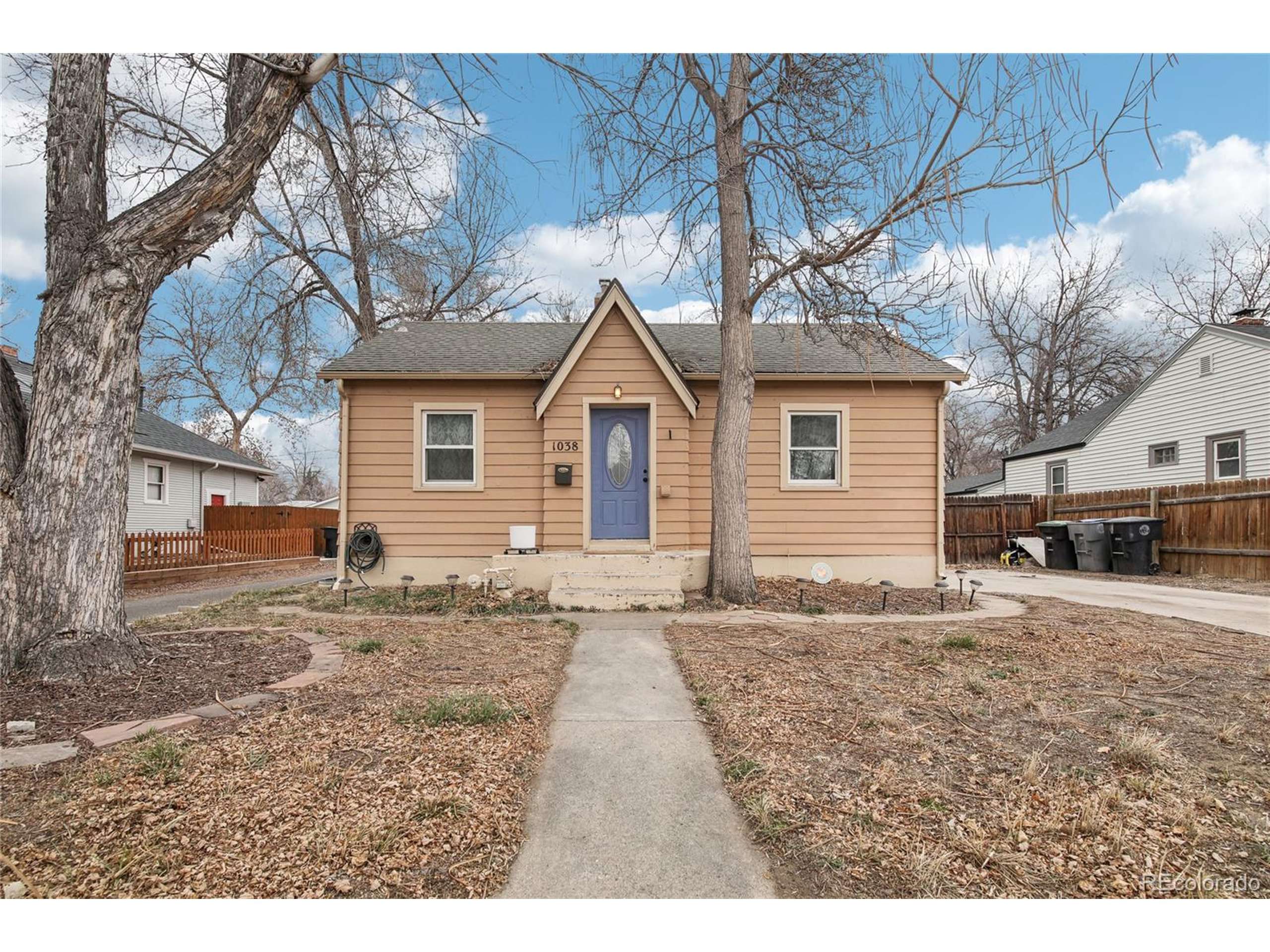For more information regarding the value of a property, please contact us for a free consultation.
1038 9th Ave Longmont, CO 80501
Want to know what your home might be worth? Contact us for a FREE valuation!

Our team is ready to help you sell your home for the highest possible price ASAP
Key Details
Sold Price $412,400
Property Type Single Family Home
Sub Type Residential-Detached
Listing Status Sold
Purchase Type For Sale
Square Footage 1,284 sqft
Subdivision North Longmont
MLS Listing ID 3512052
Sold Date 05/27/25
Style Ranch
Bedrooms 3
Full Baths 2
HOA Y/N false
Abv Grd Liv Area 684
Year Built 1940
Annual Tax Amount $2,412
Lot Size 5,662 Sqft
Acres 0.13
Property Sub-Type Residential-Detached
Source REcolorado
Property Description
Charming 1940s ranch home in a fantastic North Longmont community. This bright and sunny home features a beautifully updated main level with new wood flooring and tile. The inviting kitchen boasts ample light gray Shaker cabinetry, modern stainless steel appliances, and a desirable gas range. The main level includes the primary bedroom and an updated full bath, while the basement offers two additional bedrooms and a second full bath attached to one of the rooms, providing flexible living arrangements. Outside, mature trees enhance the front yard, while a large driveway offers plenty of off-street parking. A detached garage sits in the spacious backyard, which includes a garden area and is perfect for enjoying the upcoming spring. Conveniently located near multiple parks, within walking distance to historic downtown Longmont's shops and restaurants, along a free bus route, and close to several Little Free Libraries. Fresh interior paint throughout and a sump pump replaced in 2020 add to the home's appeal.
2020.
Location
State CO
County Boulder
Area Longmont
Rooms
Basement Partially Finished, Built-In Radon, Sump Pump
Primary Bedroom Level Main
Master Bedroom 11x14
Bedroom 2 Basement 17x9
Bedroom 3 Basement 11x10
Interior
Heating Forced Air
Cooling Central Air
Window Features Double Pane Windows
Appliance Dishwasher, Refrigerator, Microwave, Disposal
Exterior
Garage Spaces 1.0
Fence Fenced
Utilities Available Natural Gas Available, Electricity Available
Roof Type Composition
Street Surface Paved
Porch Patio
Building
Lot Description Gutters
Faces South
Story 1
Sewer City Sewer, Public Sewer
Water City Water
Level or Stories One
Structure Type Wood/Frame,Wood Siding
New Construction false
Schools
Elementary Schools Mountain View
Middle Schools Longs Peak
High Schools Longmont
School District St. Vrain Valley Re-1J
Others
Senior Community false
SqFt Source Assessor
Special Listing Condition Private Owner
Read Less

Bought with Helix Properties, LLC



