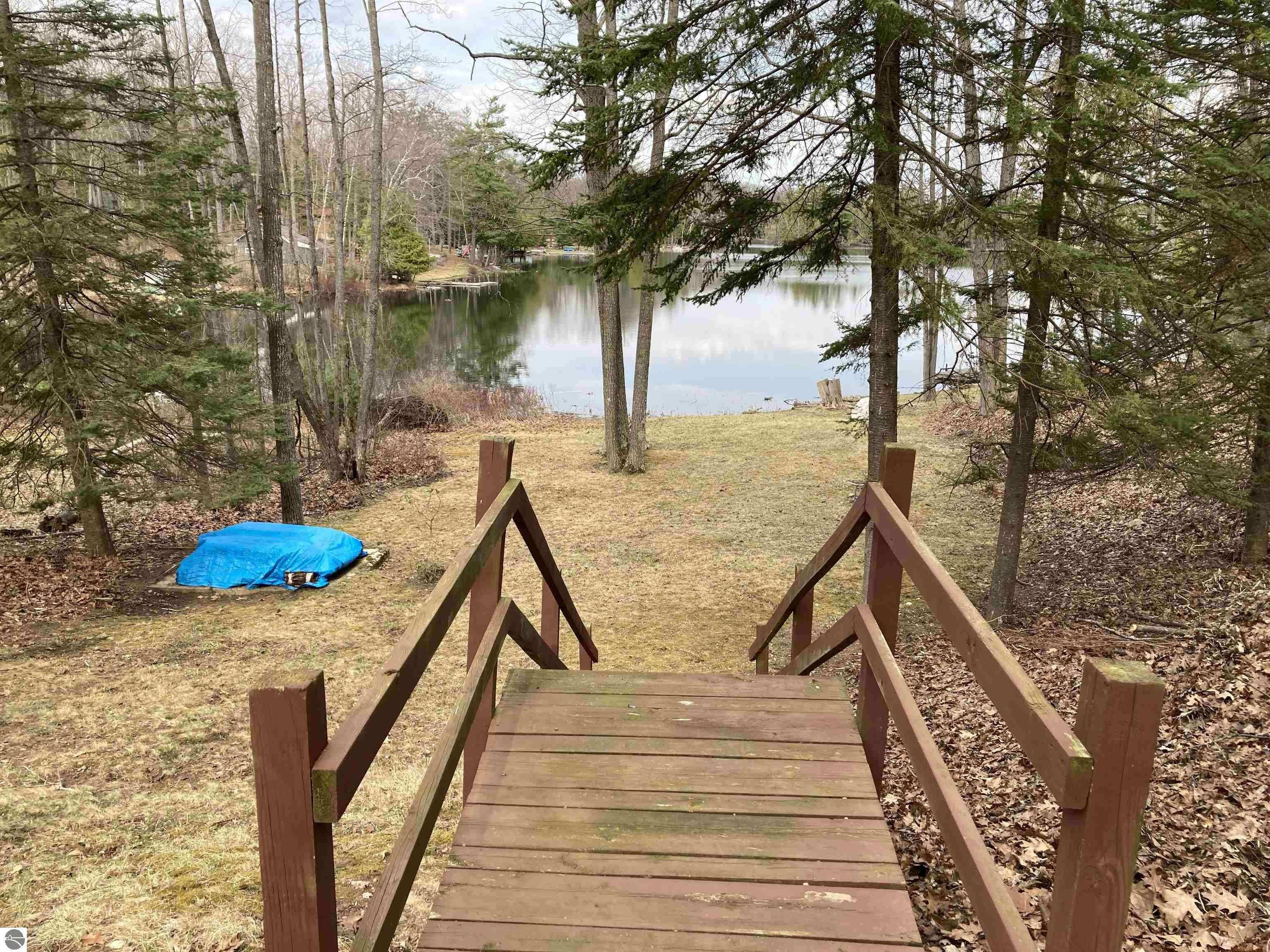Bought with MARK BENJAMIN • BENJAMIN REALTY
For more information regarding the value of a property, please contact us for a free consultation.
5825 Oak Road Rose City, MI 48654
Want to know what your home might be worth? Contact us for a FREE valuation!

Our team is ready to help you sell your home for the highest possible price ASAP
Key Details
Sold Price $205,000
Property Type Single Family Home
Sub Type Residential
Listing Status Sold
Purchase Type For Sale
Square Footage 1,070 sqft
Price per Sqft $191
Subdivision Mi
MLS Listing ID 1932899
Sold Date 06/09/25
Style Cottage,1 Story
Bedrooms 2
Full Baths 1
Year Built 1939
Lot Size 0.440 Acres
Acres 0.44
Lot Dimensions Irregular-See Docs
Property Sub-Type Residential
Property Description
ISLAND LAKE! Let the fun begin with this year-round knotty-pine cottage on this beautiful, quiet, 65 acre lake North of Rose City. No gas motors keeps it peaceful and is great for kids of all ages. Tucked in the rolling, glacial carved hills, you also have nearly immediate access to trail systems and tons of public lands for hunting and roaming the Huron National Forest. This is everything you'd imagine your up-north retreat to be. Vaulted knotty-pine ceilings, a stone fireplace with SS liner, partial basement for the mechanicals, laundry area and storage with access inside and bilco doors outside, a 20x22 garage with 220V, and work area, nice deck with a great view of the lake and a nice deep lot with room to play! Outdoor BBQ, convenient entry room, kids loft for rainy days and adventures, and many updates over the last 10 years.
Location
State MI
County Ogemaw
Body of Water Island Lake-OGE
Rooms
Basement Partial, Crawl Space, Block, Entrance Outside, Entrance Inside
Master Bedroom 10x 9'6\"
Bedroom 2 10x 9'6\"
Living Room 16x 12
Dining Room 12x 7'6\"
Kitchen 11x 9
Family Room 15x 10
Interior
Interior Features Foyer Entrance, Vaulted Ceilings
Heating Forced Air
Cooling Forced Air
Exterior
Exterior Feature Deck, Covered Porch, Landscaped, Built-in Grill, Gutters
Roof Type Asphalt
Road Frontage Public Maintained
Building
Water Private Well
Structure Type Wood
Schools
School District West Branch-Rose City Area Schools
Others
Tax ID 65-013-280-046-00
Ownership Private Owner
Read Less



