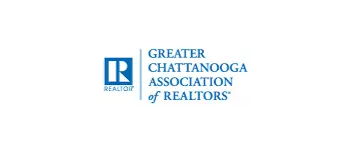For more information regarding the value of a property, please contact us for a free consultation.
8890 Skybrook DR Ooltewah, TN 37363
Want to know what your home might be worth? Contact us for a FREE valuation!

Our team is ready to help you sell your home for the highest possible price ASAP
Key Details
Sold Price $512,500
Property Type Single Family Home
Sub Type Single Family Residence
Listing Status Sold
Purchase Type For Sale
Square Footage 2,260 sqft
Price per Sqft $226
Subdivision Providence Point
MLS Listing ID 1512087
Sold Date 06/09/25
Bedrooms 4
Full Baths 3
HOA Fees $25/mo
Year Built 2013
Lot Size 0.350 Acres
Acres 0.35
Lot Dimensions 69.83X171.18
Property Sub-Type Single Family Residence
Source Greater Chattanooga REALTORS®
Property Description
When escaping home allows you to breathe, home must be 8890 Skybrook Drive, where convenience is a comfortable given and property taxes are half the cost. With sophisticated craftsman details throughout in a quiet sidewalk lined setting of casual living, both inside and out, you will capture and enjoy the good life in this single entry, well established neighborhood. Enjoy the sounds of nature from your screened and unscreened porches providing privacy overlooking your level, fully fenced, tree framed backyard ideal for play and pets. The primary retreat is tucked off on the main level with fully custom primary closet shelving for the most discerning of buyers. The split floorplan had two additional bedrooms and full bath at the opposite wing of the main level for ultimate privacy and livability. This home lives well whether entertaining large groups or cozy more intimate daily evenings with just family. Filled with natural light, rich moldings, wainscoting, coffered ceilings and designer accents - every room is as inviting as the next. The family room with a natural stone hearth gas fireplace open to the kitchen and screen porch. Live your Best Life with more affordability and maximum convenience with top tier dining, shopping and entertainment in Cambridge Square less than 10 minutes away. The Ooltewah Club just a five minute drive, 20 minutes to the Chattanooga Airport and less than 30 minutes to downtown Chattanooga. Convenient, Livable, Affordable. Providence Point Ooltewah Home. No place like it!
Location
State TN
County Hamilton
Area 0.35
Rooms
Family Room Yes
Dining Room true
Interior
Interior Features Ceiling Fan(s), Coffered Ceiling(s), Crown Molding, Double Vanity, Primary Downstairs, Recessed Lighting, Separate Dining Room, Separate Shower, Storage, Tub/shower Combo, Walk-In Closet(s)
Heating Central, Natural Gas
Cooling Central Air, Electric, Multi Units
Flooring Carpet, Hardwood, Tile
Fireplaces Number 1
Fireplaces Type Gas Log, Gas Starter, Great Room
Equipment None
Fireplace Yes
Window Features Insulated Windows
Appliance Microwave, Electric Water Heater, Electric Range, Disposal, Dishwasher
Heat Source Central, Natural Gas
Laundry Electric Dryer Hookup, Gas Dryer Hookup, Laundry Room, Main Level
Exterior
Exterior Feature Rain Gutters
Parking Features Driveway, Garage, Garage Door Opener, Kitchen Level, Off Street, Paved
Garage Spaces 2.0
Garage Description Attached, Driveway, Garage, Garage Door Opener, Kitchen Level, Off Street, Paved
Pool None
Community Features Sidewalks, Street Lights, Pond
Utilities Available Cable Connected, Electricity Connected, Natural Gas Connected, Phone Connected, Sewer Connected, Water Connected, Underground Utilities
Amenities Available Pond Year Round
Roof Type Asphalt,Shingle
Porch Covered, Deck, Front Porch, Rear Porch, Screened
Total Parking Spaces 2
Garage Yes
Building
Lot Description Gentle Sloping, Landscaped, Level
Faces I-75 North to Exit 11 (Ooltewah), turn left on Lee Hwy, right on Mountain View Rd, continue straight through roundabout onto Ooltewah Georgetown Rd, left onto Roy Ln, right on Skybrook Dr, home on left.
Story Two
Foundation Block
Sewer Public Sewer
Water Public
Additional Building None
Structure Type HardiPlank Type,Stone
Schools
Elementary Schools Ooltewah Elementary
Middle Schools Hunter Middle
High Schools Ooltewah
Others
Senior Community No
Tax ID 104j E 023
Security Features Security System,Smoke Detector(s)
Acceptable Financing Cash, Conventional, VA Loan
Listing Terms Cash, Conventional, VA Loan
Special Listing Condition Standard
Read Less




