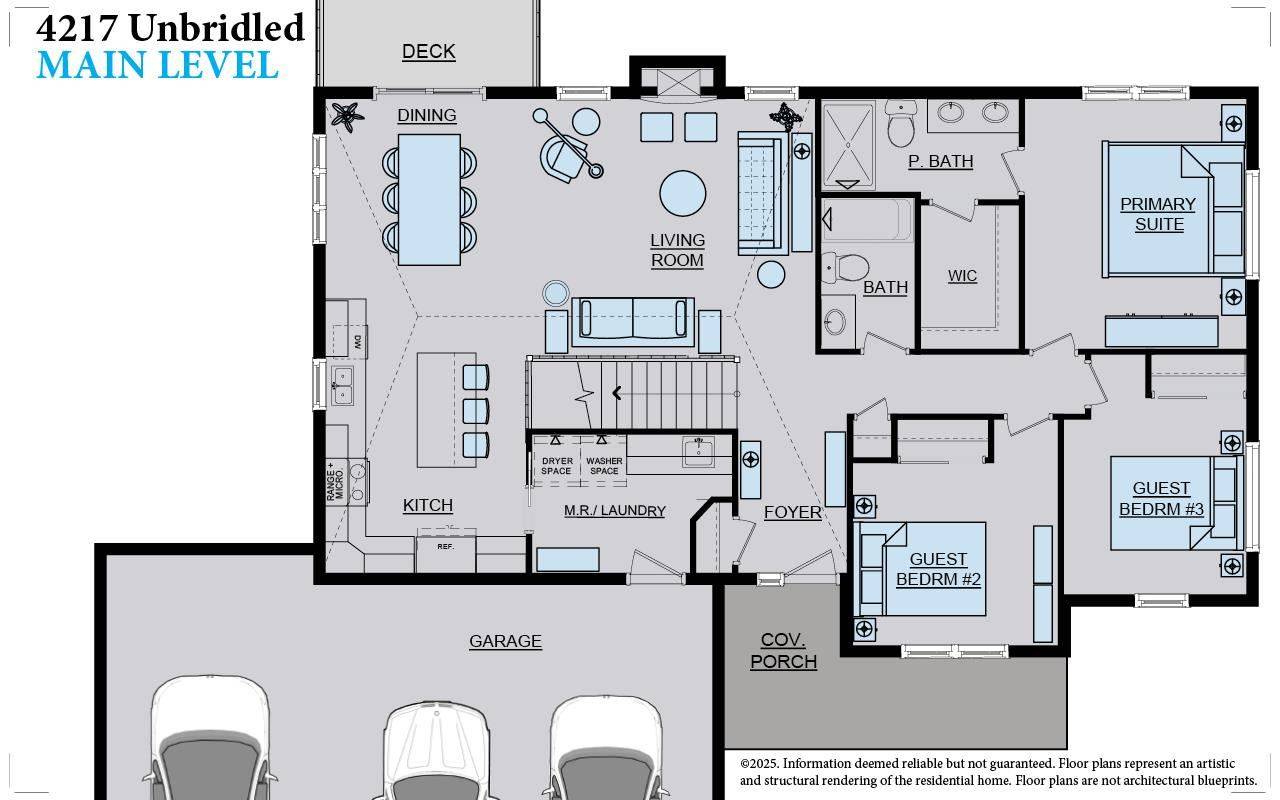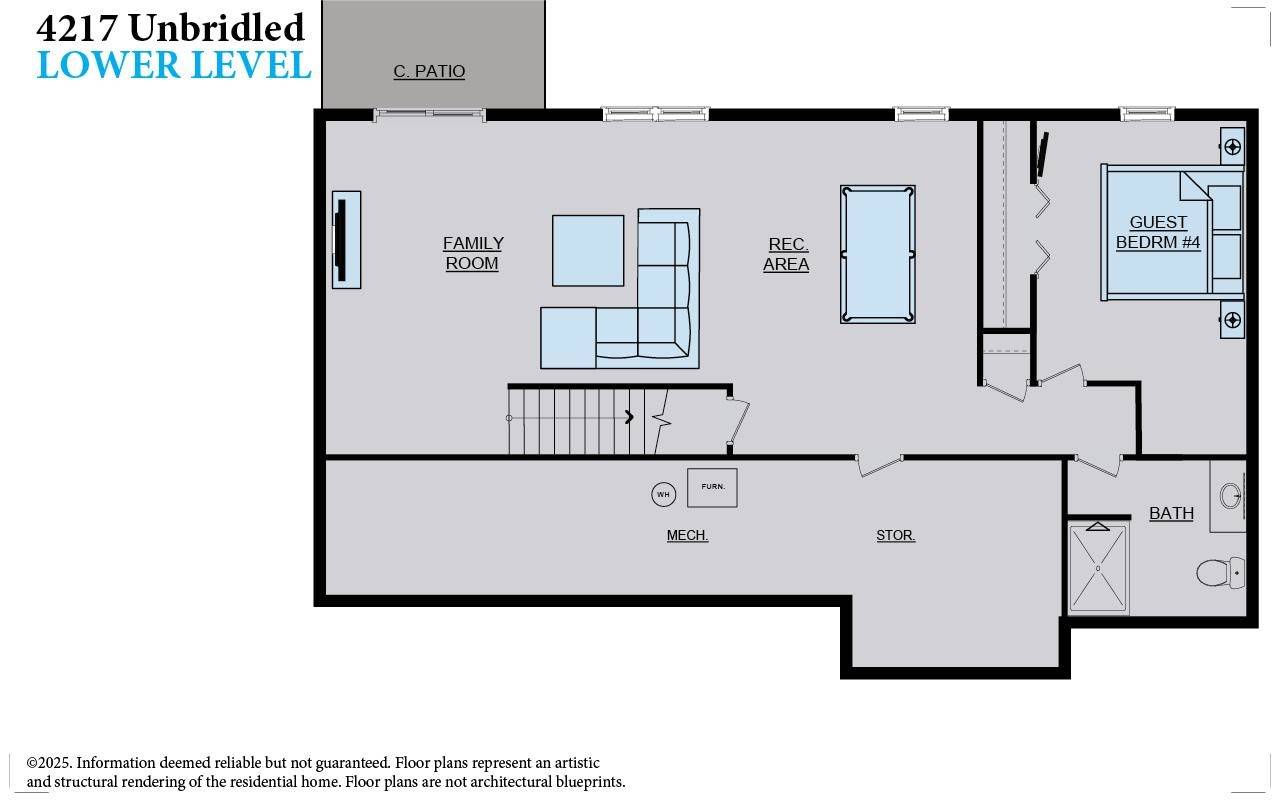For more information regarding the value of a property, please contact us for a free consultation.
4217 Unbridled Ave Iowa City, IA 52240
Want to know what your home might be worth? Contact us for a FREE valuation!

Our team is ready to help you sell your home for the highest possible price ASAP
Key Details
Sold Price $445,000
Property Type Single Family Home
Sub Type Single Family Residence
Listing Status Sold
Purchase Type For Sale
Square Footage 2,386 sqft
Price per Sqft $186
Subdivision Churchill Meadows
MLS Listing ID 202501955
Sold Date 06/13/25
Style One Story
Bedrooms 4
Full Baths 3
HOA Fees $12/ann
HOA Y/N Yes
Abv Grd Liv Area 1,436
Year Built 2017
Annual Tax Amount $7,433
Tax Year 2023
Lot Size 9,147 Sqft
Acres 0.21
Lot Dimensions 125x73
Property Sub-Type Single Family Residence
Property Description
Impeccably maintained home outshines new construction with thoughtful upgrades: fully fenced yard, upgraded tile in the primary bath, a handy utility shed, and extensive custom shelving in both the garage and basement. Step inside to an open-concept floor plan featuring a spacious kitchen with granite countertops, a large island perfect for entertaining, and stainless steel appliances. The kitchen flows seamlessly into the dining area with direct access to the deck—ideal for indoor-outdoor connection. Convenient main-floor laundry and a functional mudroom right off the garage. The lower level offers a generous family room with walkout access, a large additional bedroom, and a full bath—perfect for guests, hobbies, or a private retreat. This home blends practicality with style and is ready to welcome its next owner.
Location
State IA
County Johnson
Zoning Res
Direction From Herbert Hoover Hwy, south on Thunder Gulch Rd, west on Unbridled Ave
Rooms
Basement Finished, Full, Walk Out Access
Interior
Interior Features Foyer Two Story, Vaulted Ceilings, Breakfast Area, Island
Heating Electric, Natural Gas, Forced Air
Cooling Central Air
Flooring Carpet, LVP
Fireplaces Number 1
Fireplaces Type Living Room, Gas
Appliance Dishwasher, Microwave, Range Or Oven, Refrigerator, Dryer, Washer
Laundry Main Level
Exterior
Exterior Feature Deck, Patio
Parking Features Attached Garage
Community Features Sidewalks
Utilities Available City Sewer, City Water
Total Parking Spaces 3
Building
Lot Description Less Than Half Acre
Structure Type Frame
New Construction No
Schools
Elementary Schools Hoover
Middle Schools Southeast
High Schools City
Others
Tax ID 0907132003
Acceptable Financing Cash, Conventional
Listing Terms Cash, Conventional
Special Listing Condition Standard
Read Less
Bought with NONMEMBER



