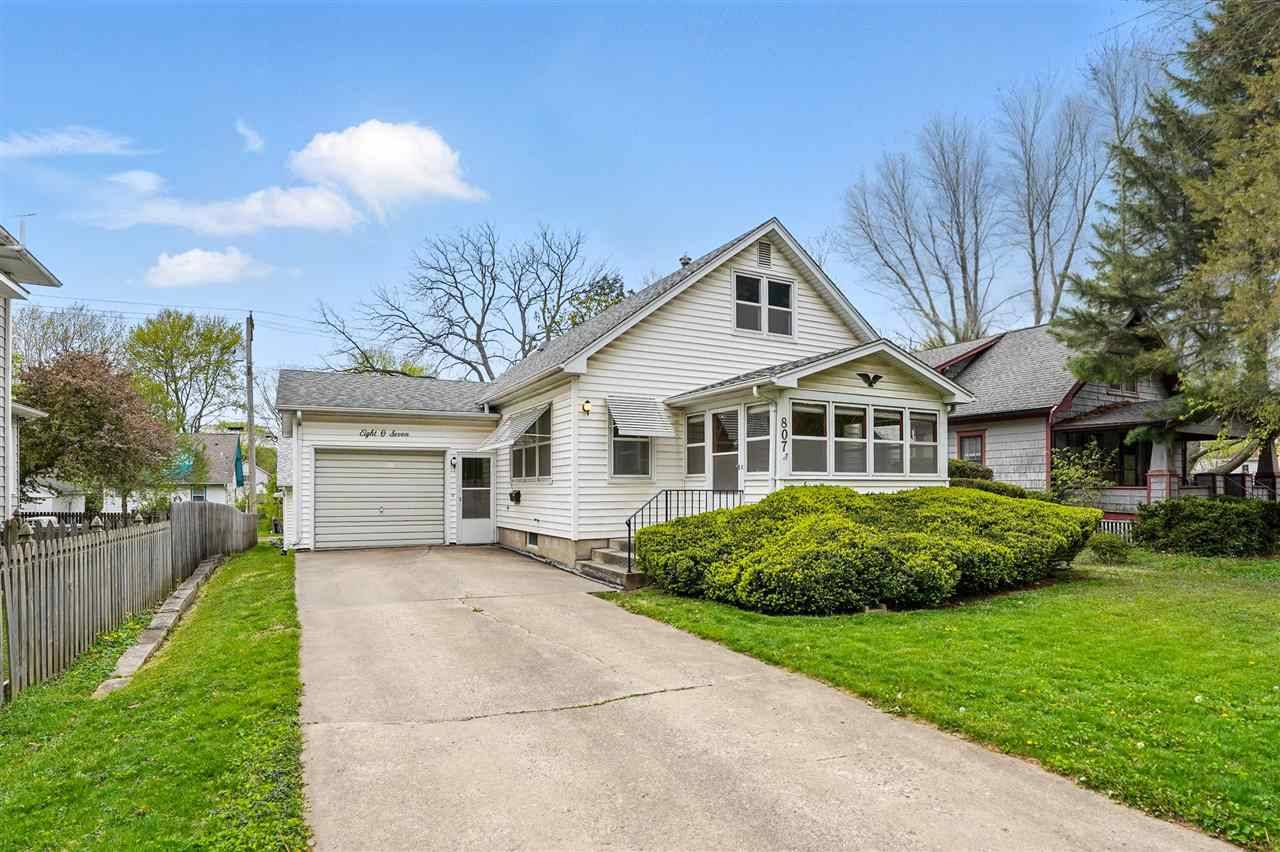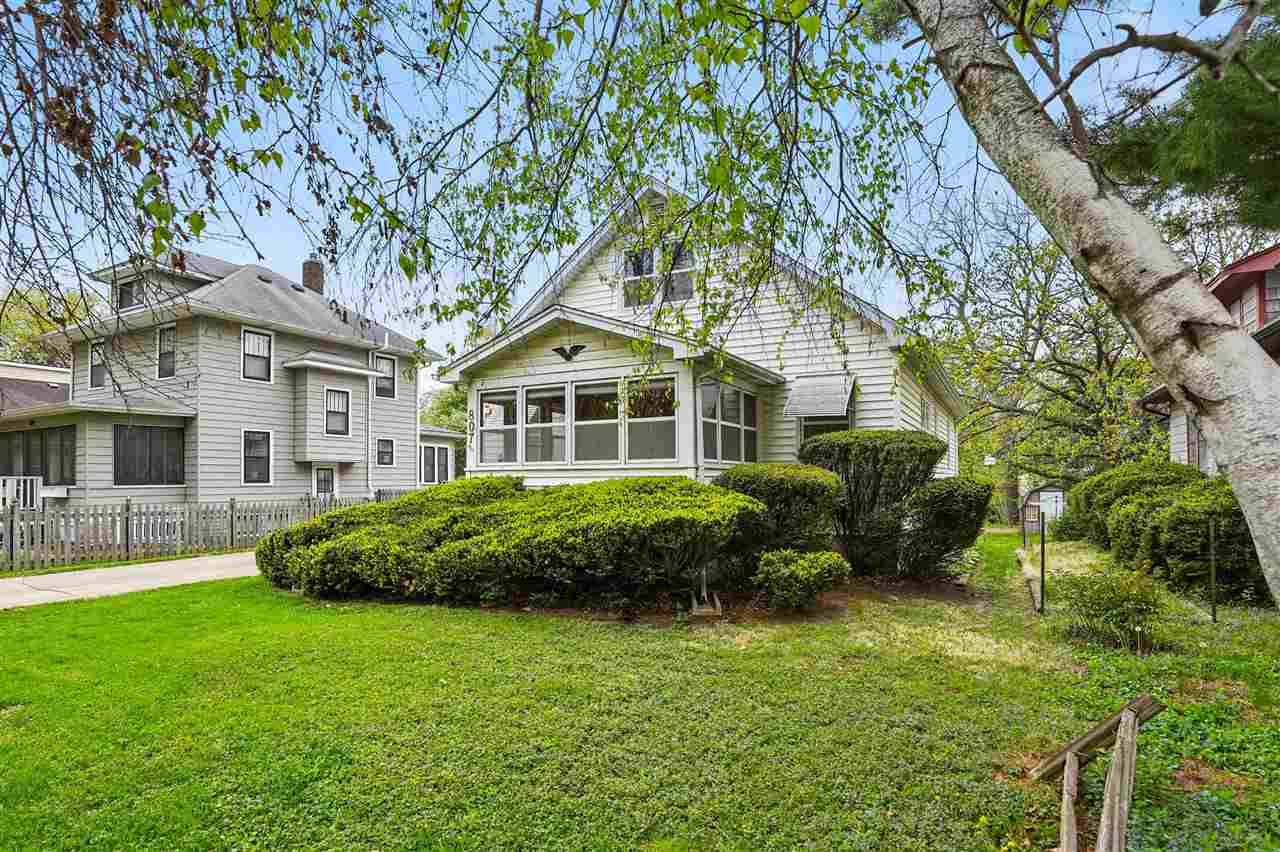For more information regarding the value of a property, please contact us for a free consultation.
807 S 7th Ave Iowa City, IA 52240
Want to know what your home might be worth? Contact us for a FREE valuation!

Our team is ready to help you sell your home for the highest possible price ASAP
Key Details
Sold Price $295,000
Property Type Single Family Home
Sub Type Single Family Residence
Listing Status Sold
Purchase Type For Sale
Square Footage 1,148 sqft
Price per Sqft $256
Subdivision Rundell Addition Lot 21 B
MLS Listing ID 202502922
Sold Date 06/13/25
Style Two Stories
Bedrooms 2
Full Baths 2
HOA Y/N No
Abv Grd Liv Area 1,148
Year Built 1967
Annual Tax Amount $4,120
Tax Year 2023
Lot Size 6,098 Sqft
Acres 0.14
Lot Dimensions 50 x 125
Property Sub-Type Single Family Residence
Property Description
Step into the 60's with this lovingly cared for home of 40+ years. Bring your imagination to make it your own! The full walk out basement with 8' ceilings is ready to be finished, and there is approximately 1,000 SF in the attic of untapped potential. Add a primary bedroom with an ensuite bathroom? Another living room and storage? Multiple bedrooms? Any way you slice it, this home will hold its value in the Dearborn Conservation District. The main floor consists of 2 bedrooms, a bathroom with a tub, kitchen, dining area, living room and a bright 4 season porch. The lower level holds a living room, a bathroom with a standing shower, a non-conforming 3rd bedroom, storage room and laundry/utility room combo. This home has a long driveway leading to a one car attached garage (14x24), as well as a 2 car detached garage (21x23) accompanied by a parking pad off of the alley in the back of home. The detached garage has high ceilings, perfect for hanging storage or working in the space, along with stairs leading to plenty of storage in the overhead loft. Enjoy this tree lined neighborhood with walking proximity to nature trails, Deluxe bakery and Longfellow Elementary. Washer, dryer, deep freezer, 2nd oven, 2nd fridge & bar in the LL all stay.
Location
State IA
County Johnson
Zoning residential
Direction GPS. (Near the corner of 7th and Sheridan)
Rooms
Basement Sump Pump, Full, Walk Out Access, See Remarks
Interior
Interior Features Vaulted Ceilings, Primary On Main Level, Kit Dining Rm Comb
Heating Natural Gas, Forced Air
Cooling Ceiling Fans, Central Air
Flooring Carpet, Concrete, Vinyl
Fireplaces Type None
Appliance Range Or Oven, Refrigerator, Dryer, Washer
Laundry Laundry Room, In Basement
Exterior
Exterior Feature Patio, Front Porch
Parking Features Attached Garage, Detached Carport, Parking Pad
Community Features Sidewalks, Close To Shopping, Close To School
Utilities Available City Sewer, City Water, Water Softener Owned
Total Parking Spaces 4
Building
Lot Description Less Than Half Acre
Structure Type Vinyl,Composit,Frame
New Construction No
Schools
Elementary Schools Longfellow
Middle Schools Southeast
High Schools City
Others
Tax ID 1014283004
Acceptable Financing Cash, Conventional
Listing Terms Cash, Conventional
Special Listing Condition Standard
Read Less
Bought with Urban Acres Real Estate Corridor



