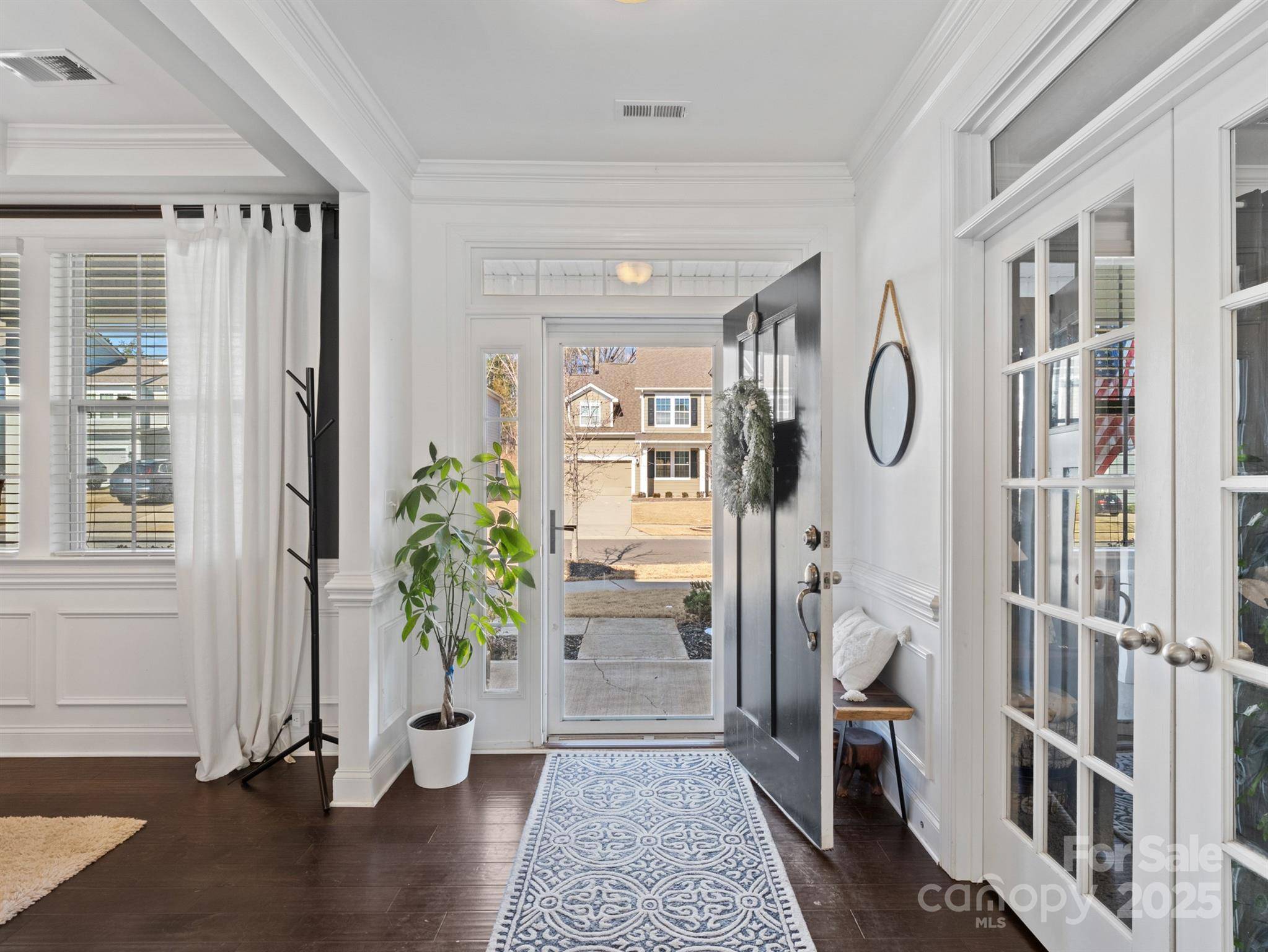For more information regarding the value of a property, please contact us for a free consultation.
11317 Trailside RD NW Huntersville, NC 28078
Want to know what your home might be worth? Contact us for a FREE valuation!

Our team is ready to help you sell your home for the highest possible price ASAP
Key Details
Sold Price $555,000
Property Type Single Family Home
Sub Type Single Family Residence
Listing Status Sold
Purchase Type For Sale
Square Footage 2,914 sqft
Price per Sqft $190
Subdivision Skybrook North Villages
MLS Listing ID 4219592
Sold Date 06/13/25
Style Traditional
Bedrooms 4
Full Baths 2
Half Baths 1
HOA Fees $34/ann
HOA Y/N 1
Abv Grd Liv Area 2,914
Year Built 2018
Lot Size 8,712 Sqft
Acres 0.2
Property Sub-Type Single Family Residence
Property Description
Wow what a gorgeous home in Skybrook North! This wonderful floor plan is made even better by the current owner! This is the Popular Augusta plan with luxury upgrades including 5" Hardwood floors throughout downstairs, beautiful upgraded fireplace surround and mantle with custom details! Entertainer's gourmet kitchen with Lillian White Cabinets, double wall oven, large island, gas cook-top, granite counter tops, a huge pantry and a butler's pantry! Spacious Master suite with trey ceiling, niche bump out for office or sitting area and luxurious Master bathroom with oversized shower and cozy bath area and HUGE walk-in closet with all new closet organization including amazing built-ins. Large 4th bedroom/bonus room. Great fenced back yard with extended patio and entertaining area. Garage has additional storage area at back of garage and tons of attic storage as well. Lot backs up to wooded area for a nice feeling of privacy. Enjoy this amazing community pool this summer!!!
Location
State NC
County Mecklenburg
Zoning NR(CD)
Interior
Interior Features Attic Stairs Pulldown, Built-in Features, Cable Prewire, Kitchen Island, Open Floorplan, Pantry, Walk-In Closet(s), Walk-In Pantry
Heating Central, Heat Pump
Cooling Central Air
Flooring Carpet, Hardwood, Tile
Fireplaces Type Gas Log, Great Room
Fireplace true
Appliance Bar Fridge, Dishwasher, Disposal, Double Oven, Gas Cooktop, Gas Water Heater, Microwave
Laundry Laundry Room, Upper Level
Exterior
Garage Spaces 2.0
Fence Back Yard, Fenced, Full
Utilities Available Cable Available, Cable Connected, Natural Gas, Underground Power Lines, Underground Utilities
Roof Type Shingle
Street Surface Concrete,Paved
Porch Front Porch, Patio, Rear Porch
Garage true
Building
Foundation Slab
Sewer Public Sewer
Water City
Architectural Style Traditional
Level or Stories Two
Structure Type Fiber Cement
New Construction false
Schools
Elementary Schools Blythe
Middle Schools J.M. Alexander
High Schools North Mecklenburg
Others
HOA Name Key Community Mgmt
Senior Community false
Restrictions Architectural Review,Deed
Acceptable Financing Cash, Conventional, FHA, VA Loan
Listing Terms Cash, Conventional, FHA, VA Loan
Special Listing Condition None
Read Less
© 2025 Listings courtesy of Canopy MLS as distributed by MLS GRID. All Rights Reserved.
Bought with Carol Fancher • Keller Williams Ballantyne Area



