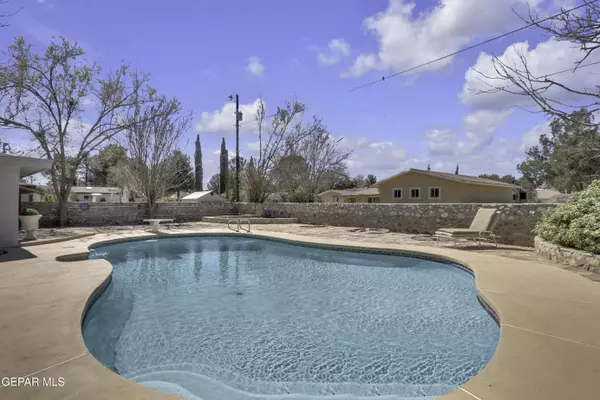For more information regarding the value of a property, please contact us for a free consultation.
4829 Caseta Road RD El Paso, TX 79922
Want to know what your home might be worth? Contact us for a FREE valuation!
Our team is ready to help you sell your home for the highest possible price ASAP
Key Details
Property Type Single Family Home
Sub Type Single Family Residence
Listing Status Sold
Purchase Type For Sale
Square Footage 3,736 sqft
Price per Sqft $167
Subdivision Casa De Adobe
MLS Listing ID 918275
Sold Date 06/18/25
Style 1 Story
Bedrooms 4
Full Baths 3
Half Baths 1
HOA Y/N No
Year Built 1973
Annual Tax Amount $8,131
Lot Size 0.490 Acres
Acres 0.49
Property Sub-Type Single Family Residence
Source Greater El Paso Association of REALTORS®
Property Description
Serene, sophisticated, & conveniently located in a highly sought after neighborhood in West El Paso. Home sits on half an acre with huge mature trees, ample parking, and RV space in a peaceful cul-de-sac off of Sunset Drive in the Upper Valley.
This lovely home features a circular drive way, a foyer with a built in fountain, 4 spacious bedrooms, with possibility of more, 4 bathrooms, an office, a bar, 3 dining areas, & 2 living areas. A sauna, inground pool, tree house, outdoor covered patio/kitchen, & detached garage/workshop further enhance the property's charm. Seller willing to convert one of the dining rooms into a bedroom upon closing at no additional cost to buyer. Within minutes of restaurants, entertainment, shopping, & venues like Sunland Park Racetrack & Casino & Country Clubs. The property has water rights and solar panels will be paid off at closing. Schedule your showing today.
Location
State TX
County El Paso
Community Casa De Adobe
Zoning R1
Rooms
Other Rooms Garage(s), Gazebo, Kennel/Dog Run, Outbuilding, Outdoor Kitchen, RV/Boat Storage, Storage, Workshop
Interior
Interior Features Eat-in Kitchen, 2+ Living Areas, 2+ Master BR, Bar, Ceiling Fan(s), Entrance Foyer, Formal DR LR, Kitchen Island, Walk-In Closet(s), Wet Bar
Heating Central
Cooling Multi Units, Refrigerated
Flooring Tile, Wood, Carpet
Fireplaces Number 2
Fireplaces Type Outside, Glass Doors
Fireplace Yes
Window Features Blinds
Laundry Gas Dryer Hookup, Washer Hookup
Exterior
Exterior Feature Walled Backyard, Playground, Gazebo, Back Yard Access
Fence Privacy
Pool In Ground, Solar Heat
Amenities Available None
Roof Type Shingle
Porch Terrace, Covered
Private Pool Yes
Building
Lot Description Cul-De-Sac, Irrigation
Story 1
Sewer Public Sewer
Water City, Irrigation Well
Architectural Style 1 Story
Level or Stories 1
Structure Type Concrete,Stucco
Schools
Elementary Schools White
Middle Schools Lincoln
High Schools Coronado
Others
HOA Fee Include None
Tax ID C16899900102100
Acceptable Financing Cash, Conventional, FHA, TX Veteran, VA Loan
Listing Terms Cash, Conventional, FHA, TX Veteran, VA Loan
Special Listing Condition None
Read Less



