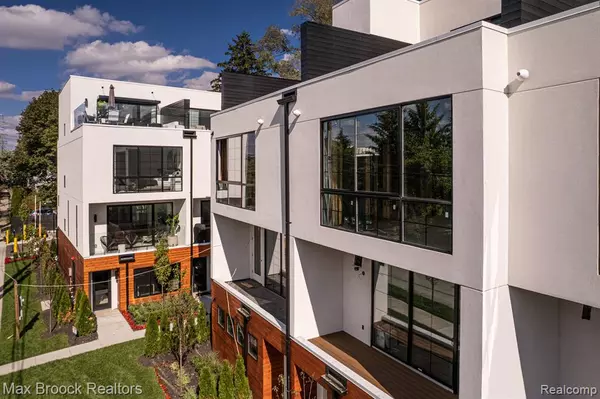For more information regarding the value of a property, please contact us for a free consultation.
533 E Harrison Avenue 21 Royal Oak, MI 48067
Want to know what your home might be worth? Contact us for a FREE valuation!

Our team is ready to help you sell your home for the highest possible price ASAP
Key Details
Sold Price $625,000
Property Type Condo
Sub Type Contemporary,Townhouse
Listing Status Sold
Purchase Type For Sale
Square Footage 1,856 sqft
Price per Sqft $336
Subdivision Occpn 2301 The Harrison
MLS Listing ID 20250010102
Sold Date 06/26/25
Style Contemporary,Townhouse
Bedrooms 2
Full Baths 3
Half Baths 1
HOA Fees $428/mo
HOA Y/N yes
Year Built 2024
Annual Tax Amount $10,865
Property Sub-Type Contemporary,Townhouse
Source Realcomp II Ltd
Property Description
Buy now – the final phase is opening, and you can move in right away! This newly built, multi-level townhome boasts a sleek, modern design with exquisite architecture and high-end finishes throughout. Featuring an expansive open-concept floor plan, the home offers unparalleled comfort and a stylish living experience. Enjoy the convenience of a private 350 square foot rooftop terrace, perfect for relaxing or entertaining while taking in the views. Located just a short walk from downtown Royal Oak, this home provides easy access to shopping, dining, and entertainment. Access to community amenities, such as a private clubhouse, fitness center, and pool is included in the monthly HOA dues.
Location
State MI
County Oakland
Area Royal Oak
Direction Property is located East of Main and South of Lincoln.
Rooms
Kitchen Dishwasher, Disposal, Free-Standing Gas Range, Free-Standing Refrigerator, Stainless Steel Appliance(s)
Interior
Heating Forced Air
Cooling Central Air
Fireplace no
Appliance Dishwasher, Disposal, Free-Standing Gas Range, Free-Standing Refrigerator, Stainless Steel Appliance(s)
Heat Source Natural Gas
Exterior
Parking Features 1 Assigned Space, Direct Access, Door Opener, Attached
Garage Description 1 Car
Porch Terrace, Covered
Road Frontage Paved
Garage yes
Private Pool No
Building
Foundation Slab
Sewer Public Sewer (Sewer-Sanitary)
Water Public (Municipal), Community
Architectural Style Contemporary, Townhouse
Warranty Yes
Level or Stories 3 Story
Structure Type Cedar,Other
Schools
School District Royal Oak
Others
Pets Allowed Cats OK, Dogs OK
Tax ID 2522338029
Ownership Short Sale - No,Private Owned
Acceptable Financing Cash, Conventional
Listing Terms Cash, Conventional
Financing Cash,Conventional
Read Less

©2025 Realcomp II Ltd. Shareholders
Bought with Remerica United Realty

