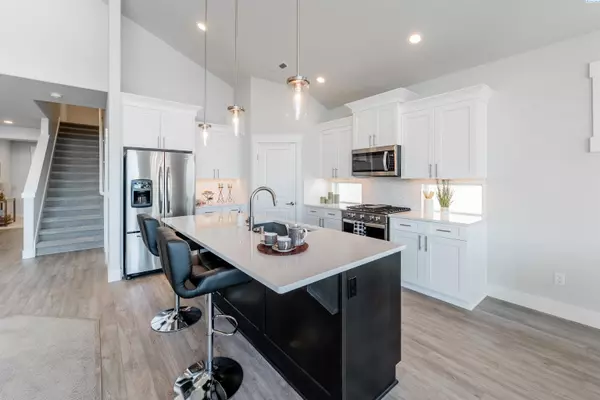For more information regarding the value of a property, please contact us for a free consultation.
3012 Wild Canyon Way Richland, WA 99354
Want to know what your home might be worth? Contact us for a FREE valuation!

Our team is ready to help you sell your home for the highest possible price ASAP
Key Details
Sold Price $605,000
Property Type Single Family Home
Sub Type Site Built-Owned Lot
Listing Status Sold
Purchase Type For Sale
Square Footage 2,368 sqft
Price per Sqft $255
Subdivision Horn Rapids
MLS Listing ID 281322
Sold Date 07/03/25
Bedrooms 4
HOA Fees $140
HOA Y/N Yes
Year Built 2019
Annual Tax Amount $4,275
Lot Size 7,405 Sqft
Acres 0.17
Property Sub-Type Site Built-Owned Lot
Property Description
MLS# 281322 **The Greenside by Pahlisch Homes** Discover The Greenside by Pahlisch Homes – a perfect blend of modern design and warm, inviting spaces that make it a dream to call home. This thoughtfully designed 2,368 sq. ft. floor plan features 3 bedrooms, a bonus room with its own bathroom and walk-in closet (flexible as a 4th bedroom), 3 baths, and a finished oversized Rv bay/garage. From the moment you step through the 8-ft entry door, you'll be greeted by impeccable craftsmanship. Hand-textured wall finishes, coffered ceilings wrapped in crown molding, and meticulously detailed millwork create an undeniable WOW factor. The spacious great room boasts a stunning fireplace with stone accents extending to the ceiling, surrounded by oversized windows perfectly placed to frame breathtaking views of the golf course. Seamlessly connected is the chef-inspired kitchen, showcasing timeless Pahlisch Homes' design elements, including quartz countertops, a full tile backsplash, under-cabinet accent windows, a large island, stainless steel appliances, and custom soft-close cabinetry. An 8-ft sliding glass door leads to a covered patio, offering an entertainer's paradise with ample space to enjoy serene golf course views. The designer-selected stucco exterior with stone accents complements the finished oversized garage, featuring a 10-ft third bay and smart openers. This home is also equipped with smart technology, including a Kevo deadbolt, Ecobee thermostat, Ring doorbell, and smart garage door opener. Every detail of The Greenside reflects the quality and style Pahlisch Homes is known for. Welcome to a home where luxury and comfort meet.
Location
State WA
County Us
Interior
Flooring Carpet, Vinyl
Fireplaces Number 1
Fireplaces Type 1
Fireplace Yes
Window Features Windows - Vinyl
Appliance Appliances-Electric, Appliances-Gas, Dishwasher, Disposal, Range/Oven, Refrigerator
Exterior
Exterior Feature Irrigation
Parking Features 3 car
Garage Spaces 3.0
Street Surface Paved
Porch Covered
Garage Yes
Private Pool false
Building
Story 1
Water Public
Schools
Elementary Schools Richland
Middle Schools Richland
High Schools Richland
Others
Acceptable Financing Exclusive Right
Listing Terms Exclusive Right
Read Less



