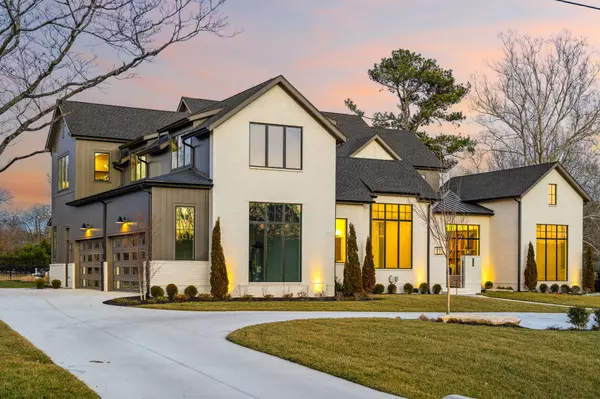For more information regarding the value of a property, please contact us for a free consultation.
506 Mansion Dr Brentwood, TN 37027
Want to know what your home might be worth? Contact us for a FREE valuation!

Our team is ready to help you sell your home for the highest possible price ASAP
Key Details
Sold Price $4,498,000
Property Type Single Family Home
Sub Type Single Family Residence
Listing Status Sold
Purchase Type For Sale
Square Footage 7,579 sqft
Price per Sqft $593
Subdivision Country Club Est
MLS Listing ID 2794082
Sold Date 08/06/25
Bedrooms 5
Full Baths 5
Half Baths 3
HOA Y/N No
Year Built 2024
Annual Tax Amount $3,540
Lot Size 0.940 Acres
Acres 0.94
Lot Dimensions 187 X 357
Property Sub-Type Single Family Residence
Property Description
Discover unparalleled luxury in this stunning new construction by Hidden Valley Homes, nestled on nearly an acre in the prestigious Country Club Estates of Brentwood. Designed for both grand entertaining and effortless everyday living, this home boasts soaring ceilings and exquisite detail work throughout. The dream kitchen is a chef's paradise, featuring a double island, a massive scullery, and a nearly 200-bottle temperature-controlled wine wall.
Seamlessly blending indoor and outdoor living, the home offers an inviting front courtyard, large sliders leading to a covered back patio with an outdoor kitchen, and an expansive backyard showcasing a gunite pool and spa. The main floor is thoughtfully designed for ease and comfort, with a flowing layout that caters to main-floor living. Every inch of this residence exudes quality and sophistication, making it a truly special place to call home.
Location
State TN
County Williamson County
Rooms
Main Level Bedrooms 3
Interior
Interior Features Built-in Features, Ceiling Fan(s), Entrance Foyer, Extra Closets, High Ceilings, Open Floorplan, Pantry, Walk-In Closet(s), Wet Bar, Kitchen Island
Heating Central
Cooling Central Air
Flooring Wood, Tile
Fireplaces Number 1
Fireplace Y
Appliance Double Oven, Gas Oven, Gas Range, Dishwasher, Disposal, Indoor Grill, Microwave, Refrigerator
Exterior
Exterior Feature Balcony, Gas Grill
Garage Spaces 4.0
Pool In Ground
Utilities Available Water Available
View Y/N false
Private Pool true
Building
Lot Description Level
Story 2
Sewer Public Sewer
Water Public
Structure Type Hardboard Siding,Brick
New Construction true
Schools
Elementary Schools Lipscomb Elementary
Middle Schools Brentwood Middle School
High Schools Brentwood High School
Others
Senior Community false
Special Listing Condition Standard
Read Less

© 2025 Listings courtesy of RealTrac as distributed by MLS GRID. All Rights Reserved.



