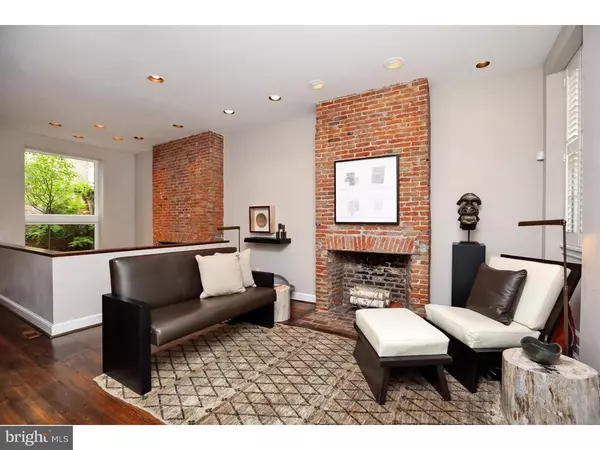For more information regarding the value of a property, please contact us for a free consultation.
310 S PHILIP ST Philadelphia, PA 19106
Want to know what your home might be worth? Contact us for a FREE valuation!

Our team is ready to help you sell your home for the highest possible price ASAP
Key Details
Sold Price $735,000
Property Type Townhouse
Sub Type Interior Row/Townhouse
Listing Status Sold
Purchase Type For Sale
Square Footage 1,701 sqft
Price per Sqft $432
Subdivision Society Hill
MLS Listing ID 1002662092
Sold Date 09/15/15
Style Traditional
Bedrooms 3
Full Baths 2
HOA Y/N N
Abv Grd Liv Area 1,701
Originating Board TREND
Year Built 1865
Annual Tax Amount $8,408
Tax Year 2015
Lot Size 756 Sqft
Acres 0.02
Lot Dimensions 17X45
Property Description
Absolutely Stunning 3 Bedroom/ 2 Bath Townhouse for Sale in Society Hill that has been recently updated with Every Attention to Detail. The first floor has the living room with a fireplace, original pine floors, recessed lighting, a hall closet with custom cabinetry overlooking a tremendous window framing the lovely plantings in the rear slate patio. The kitchen and dining room are a dramatic atrium open to the living area which features the two brick fireplaces, stainless steel appliances, and shaker style cabinetry. The rear patio has a root cellar with a custom teak door, teak benches with underneath storage, a teak storage cabinet, and perennial plantings with an irrigation soaker system. Upstairs is a family room with a fireplace, a bedroom, and a full bath in the hall. The third floor has the Master bedroom with an en suite bath, both of which have fireplaces. The 4th Floor can be used as another bedroom, office, or playroom and has an exposed brick wall with built in desk and cabinetry system. Some recent updates include historic floors refinished throughout the house, updated electrical, new doors and hardware throughout the house, new windows with the front windows historically restored, new plantation shutters throughout, California closets in every closet in the house, and both HVAC systems replaced(zone 1 and zone 2), and many more. Located on a Quiet Cobblestone Street where you can enjoy walks in Three Bears Park along with many other parks blocks away, Head House Square's Sunday Farmers Market and Events, Acclaimed Restaurants like Zahav and Stella, and Local Shops. City Living at It's Best...
Location
State PA
County Philadelphia
Area 19106 (19106)
Zoning RSA5
Direction East
Rooms
Other Rooms Living Room, Dining Room, Primary Bedroom, Bedroom 2, Kitchen, Family Room, Bedroom 1, Attic
Basement Full, Fully Finished
Interior
Interior Features Butlers Pantry, Kitchen - Eat-In
Hot Water Natural Gas
Heating Gas, Electric, Hot Water
Cooling Central A/C
Flooring Wood, Fully Carpeted, Tile/Brick
Fireplaces Type Brick, Non-Functioning
Equipment Dishwasher, Refrigerator, Disposal, Trash Compactor, Energy Efficient Appliances
Fireplace N
Window Features Energy Efficient
Appliance Dishwasher, Refrigerator, Disposal, Trash Compactor, Energy Efficient Appliances
Heat Source Natural Gas, Electric
Laundry Lower Floor
Exterior
Exterior Feature Patio(s)
Utilities Available Cable TV
Water Access N
Roof Type Flat,Pitched
Accessibility None
Porch Patio(s)
Garage N
Building
Story 3+
Sewer Public Sewer
Water Public
Architectural Style Traditional
Level or Stories 3+
Additional Building Above Grade
Structure Type Cathedral Ceilings,9'+ Ceilings
New Construction N
Schools
School District The School District Of Philadelphia
Others
Tax ID 051048200
Ownership Fee Simple
Read Less

Bought with Jeffrey Block • BHHS Fox & Roach At the Harper, Rittenhouse Square



