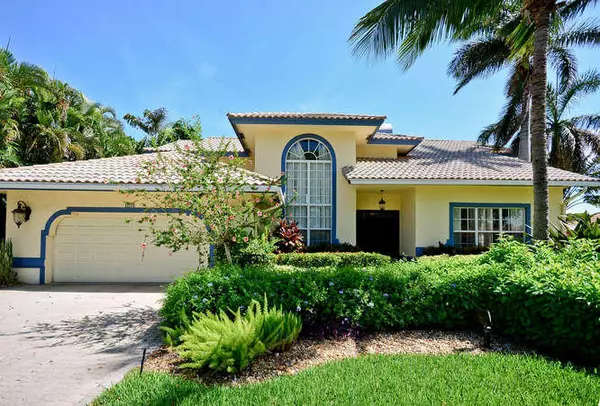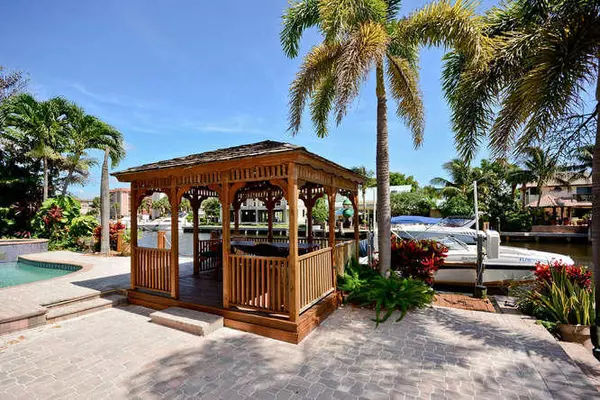Bought with Coldwell Banker Realty /Delray Beach
For more information regarding the value of a property, please contact us for a free consultation.
929 Fern DR Delray Beach, FL 33483
Want to know what your home might be worth? Contact us for a FREE valuation!

Our team is ready to help you sell your home for the highest possible price ASAP
Key Details
Sold Price $1,405,000
Property Type Single Family Home
Sub Type Single Family Detached
Listing Status Sold
Purchase Type For Sale
Square Footage 3,826 sqft
Price per Sqft $367
Subdivision Tropic Isle
MLS Listing ID RX-10448792
Sold Date 12/28/18
Style Mediterranean,Multi-Level
Bedrooms 4
Full Baths 3
Construction Status Resale
HOA Y/N No
Year Built 1987
Annual Tax Amount $11,088
Tax Year 2017
Lot Size 9,038 Sqft
Property Description
Newly priced for quick sale. Located on one of Tropic Isle's nicest streets with mostly newer homes on this street. This large two story home is nicely updated with all impact glass windows and doors. All baths remodeled in 2015. Kitchen updated in 2015. New carpet in 2017 & top of the line Carrier Multi-speed high efficiency units. New roof in 2000, & new boat lift in 2014. All closets have custom built-ins. PGT Hurricane windows & doors replaced in 2007. Situated on a 100-110 foot wide canal, this home will accommodate a very large watercraft. Located appx 5 miles from the Boca Inlet & close to all the new shopping centers incl. Trader Joe's. Close to downtown Atlantic Ave. and Delray's pristine beaches.
Location
State FL
County Palm Beach
Community Tropic Isle
Area 4230
Zoning R-1-AA
Rooms
Other Rooms Den/Office, Family, Laundry-Inside, Loft, Util-Garage
Master Bath Bidet, Dual Sinks, Mstr Bdrm - Upstairs, Separate Shower, Separate Tub
Interior
Interior Features Bar, Built-in Shelves, Ctdrl/Vault Ceilings, Entry Lvl Lvng Area, Fireplace(s), Foyer, Kitchen Island, Laundry Tub, Pantry, Split Bedroom, Upstairs Living Area, Walk-in Closet, Wet Bar
Heating Central, Electric, Zoned
Cooling Ceiling Fan, Central, Zoned
Flooring Carpet, Ceramic Tile, Laminate
Furnishings Unfurnished
Exterior
Exterior Feature Auto Sprinkler, Covered Balcony, Deck, Fence
Parking Features Drive - Decorative, Driveway, Garage - Attached
Garage Spaces 2.0
Pool Heated, Inground, Spa
Community Features Sold As-Is
Utilities Available Cable, Electric, Public Sewer, Public Water
Amenities Available None
Waterfront Description Canal Width 81 - 120,Navigable,No Fixed Bridges,Ocean Access,Seawall
Water Access Desc Electric Available,Lift,Private Dock,Up to 60 Ft Boat
View Canal, Pool
Roof Type S-Tile
Present Use Sold As-Is
Exposure South
Private Pool Yes
Building
Lot Description < 1/4 Acre, East of US-1
Story 2.00
Foundation CBS
Construction Status Resale
Schools
Elementary Schools Pine Grove Elementary School
Middle Schools Carver Middle School
High Schools Boca Raton Community High School
Others
Pets Allowed Yes
Senior Community No Hopa
Restrictions None
Security Features Security Sys-Owned
Acceptable Financing Cash, Conventional, VA
Horse Property No
Membership Fee Required No
Listing Terms Cash, Conventional, VA
Financing Cash,Conventional,VA
Read Less



