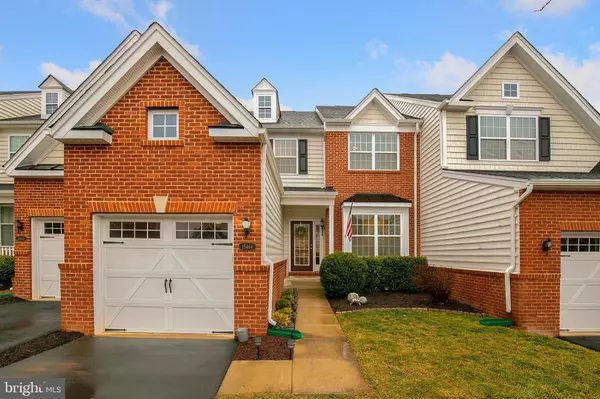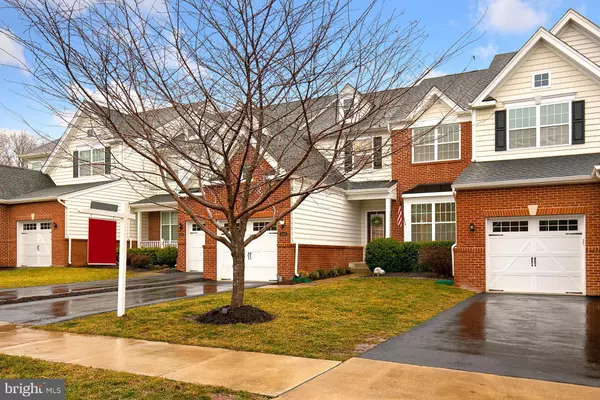For more information regarding the value of a property, please contact us for a free consultation.
15464 GOSSOMS STORE CT Haymarket, VA 20169
Want to know what your home might be worth? Contact us for a FREE valuation!

Our team is ready to help you sell your home for the highest possible price ASAP
Key Details
Sold Price $434,900
Property Type Townhouse
Sub Type Interior Row/Townhouse
Listing Status Sold
Purchase Type For Sale
Square Footage 3,096 sqft
Price per Sqft $140
Subdivision Dominion Valley Country Club
MLS Listing ID VAPW390694
Sold Date 04/12/19
Style Other
Bedrooms 3
Full Baths 3
Half Baths 1
HOA Fees $251/mo
HOA Y/N Y
Abv Grd Liv Area 2,200
Originating Board BRIGHT
Year Built 2012
Annual Tax Amount $4,830
Tax Year 2018
Lot Size 3,367 Sqft
Acres 0.08
Property Sub-Type Interior Row/Townhouse
Property Description
In gated Dominion Valley, this amazing single-family size townhome is perfect top to bottom. Main level features rich hardwood floors throughout, an open family room, a bright and elegant kitchen with granite counters, breakfast area, island & upgraded cabinets. The formal dining room is warm and rustic with custom shiplapped wall & light fixture. Upper level is well appointed with generous size bedrooms & a luxurious owner's ensuite. Downstairs, the basement can accommodate large gatherings along with a custom built playhouse & with ample storage room. Home overlooks peaceful yard and backs to trees. Enjoy resort style amenities offering 1 indoor/ 4 outdoor pool, indoor basketball court, country club tennis courts overlooking pond, fitness center and many events! Simply beautiful!
Location
State VA
County Prince William
Zoning RPC
Rooms
Basement Fully Finished
Interior
Interior Features Floor Plan - Open, Formal/Separate Dining Room, Recessed Lighting
Hot Water Natural Gas
Heating Forced Air
Cooling Central A/C
Flooring Hardwood, Carpet
Equipment Built-In Microwave, Washer, Dryer, Dishwasher, Disposal
Window Features Palladian
Appliance Built-In Microwave, Washer, Dryer, Dishwasher, Disposal
Heat Source Natural Gas
Exterior
Parking Features Garage - Front Entry
Garage Spaces 1.0
Amenities Available Gated Community, Exercise Room, Fitness Center, Jog/Walk Path, Golf Course Membership Available, Pool - Indoor, Pool - Outdoor, Tennis Courts, Tot Lots/Playground, Volleyball Courts
Water Access N
Accessibility Other
Attached Garage 1
Total Parking Spaces 1
Garage Y
Building
Lot Description Backs to Trees
Story 3+
Sewer Public Sewer
Water Public
Architectural Style Other
Level or Stories 3+
Additional Building Above Grade, Below Grade
Structure Type 9'+ Ceilings
New Construction N
Schools
Elementary Schools Gravely
Middle Schools Ronald Wilson Regan
High Schools Battlefield
School District Prince William County Public Schools
Others
HOA Fee Include Snow Removal,Security Gate,Trash,Pool(s)
Senior Community No
Tax ID 7299-46-6122
Ownership Fee Simple
SqFt Source Estimated
Security Features Security Gate
Special Listing Condition Standard
Read Less

Bought with Edward G Hook • Pearson Smith Realty, LLC



