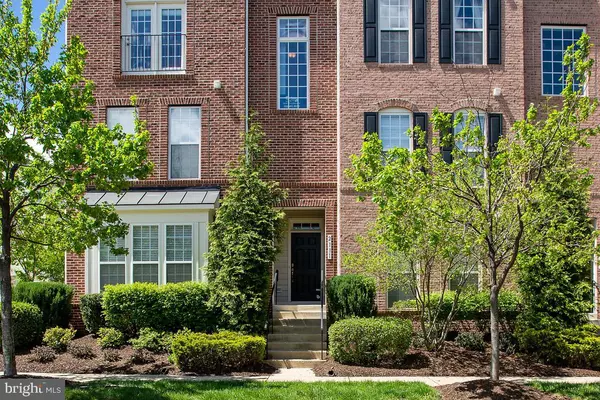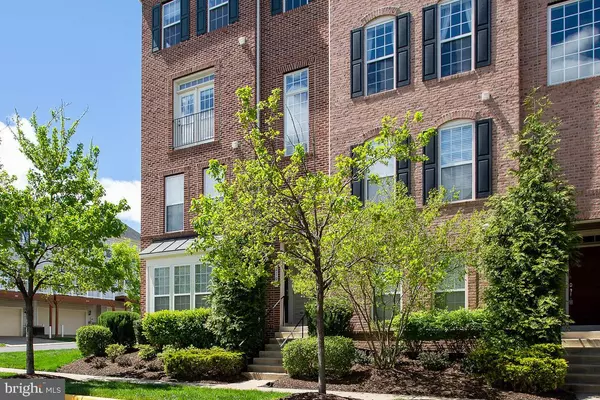For more information regarding the value of a property, please contact us for a free consultation.
2111 ABBOTTSBURY WAY #509 Woodbridge, VA 22191
Want to know what your home might be worth? Contact us for a FREE valuation!

Our team is ready to help you sell your home for the highest possible price ASAP
Key Details
Sold Price $310,000
Property Type Condo
Sub Type Condo/Co-op
Listing Status Sold
Purchase Type For Sale
Square Footage 2,164 sqft
Price per Sqft $143
Subdivision Potomac Club
MLS Listing ID VAPW436224
Sold Date 05/28/19
Style Colonial
Bedrooms 3
Full Baths 2
Half Baths 1
Condo Fees $235/mo
HOA Fees $139/mo
HOA Y/N Y
Abv Grd Liv Area 2,164
Originating Board BRIGHT
Year Built 2009
Annual Tax Amount $3,709
Tax Year 2019
Property Sub-Type Condo/Co-op
Property Description
Beautiful Potomac Club end unit with tons of windows, lots of natural light! Walk to Wegmans and Stonebridge Shopping center with shops, restaurants and a movie theater. Easy commute to DC, Ft. Belvoir, Quantico, and The Pentagon. Commuter lot 1/2 mile away and VRE train is 2 miles. Gated community with guards. Indoor & outdoor swimming pools. Huge clubhouse with staffed fitness center and free classes. Great community events. Beautiful kitchen with granite counters. Hardwood on the main level. Large Family room with gas fireplace adjoins kitchen. Laundry on bedroom level. Large master bedroom with walk in closet and master bath with oversized shower. 2 Sets of sliding glass doors to covered patio 1 Car garage plus additional parking in the rear.
Location
State VA
County Prince William
Zoning R16
Rooms
Other Rooms Living Room, Dining Room, Kitchen, Family Room, Bedroom 1, Laundry, Bathroom 2, Bathroom 3
Interior
Interior Features Combination Dining/Living, Breakfast Area, Crown Moldings, Family Room Off Kitchen, Window Treatments
Hot Water Natural Gas
Heating Forced Air
Cooling Central A/C
Flooring Carpet, Hardwood
Fireplaces Number 1
Fireplaces Type Gas/Propane
Equipment Dishwasher, Disposal, Dryer, Dryer - Gas, Exhaust Fan, Refrigerator, Oven/Range - Gas, Range Hood, Washer
Furnishings No
Fireplace Y
Window Features Energy Efficient
Appliance Dishwasher, Disposal, Dryer, Dryer - Gas, Exhaust Fan, Refrigerator, Oven/Range - Gas, Range Hood, Washer
Heat Source Natural Gas
Laundry Upper Floor
Exterior
Exterior Feature Balcony
Parking Features Garage - Rear Entry
Garage Spaces 1.0
Amenities Available Exercise Room, Gated Community, Pool - Indoor, Recreational Center, Common Grounds, Community Center, Fax/Copying, Fitness Center, Meeting Room, Pool - Outdoor, Sauna
Water Access N
Roof Type Architectural Shingle
Accessibility Other
Porch Balcony
Road Frontage Private
Attached Garage 1
Total Parking Spaces 1
Garage Y
Building
Story 2
Sewer Public Sewer
Water Public
Architectural Style Colonial
Level or Stories 2
Additional Building Above Grade, Below Grade
Structure Type Dry Wall,9'+ Ceilings
New Construction N
Schools
Elementary Schools Marumsco Hills
Middle Schools Rippon
High Schools Freedom
School District Prince William County Public Schools
Others
HOA Fee Include Pool(s),Recreation Facility,Reserve Funds,Road Maintenance,Security Gate,Sewer,Snow Removal,Trash,Water,Common Area Maintenance,Ext Bldg Maint,Lawn Maintenance,Management
Senior Community No
Tax ID 8391-12-2498.02
Ownership Condominium
Security Features 24 hour security,Smoke Detector
Acceptable Financing Conventional, Cash, FHA, VA
Horse Property N
Listing Terms Conventional, Cash, FHA, VA
Financing Conventional,Cash,FHA,VA
Special Listing Condition Standard
Read Less

Bought with Krystal Marie Carretta • RE/MAX Gateway, LLC



