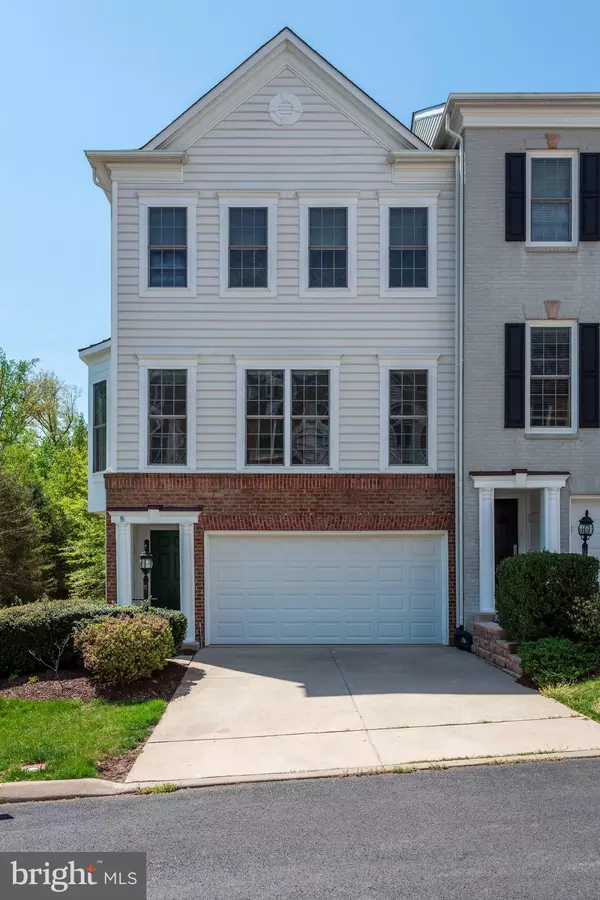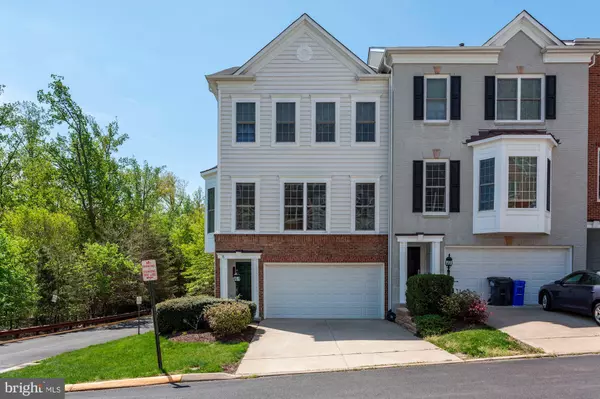For more information regarding the value of a property, please contact us for a free consultation.
2162 OBERLIN DR Woodbridge, VA 22191
Want to know what your home might be worth? Contact us for a FREE valuation!

Our team is ready to help you sell your home for the highest possible price ASAP
Key Details
Sold Price $408,000
Property Type Condo
Sub Type Condo/Co-op
Listing Status Sold
Purchase Type For Sale
Square Footage 2,270 sqft
Price per Sqft $179
Subdivision Potomac Club
MLS Listing ID VAPW465386
Sold Date 05/28/19
Style Traditional
Bedrooms 3
Full Baths 2
Half Baths 2
Condo Fees $139/mo
HOA Fees $138/mo
HOA Y/N Y
Abv Grd Liv Area 1,742
Originating Board BRIGHT
Year Built 2008
Annual Tax Amount $4,460
Tax Year 2018
Property Sub-Type Condo/Co-op
Property Description
Don't Miss Out! This beautiful 3 Bedroom 4 Bath Home has been freshly painted and is move-in ready! Features include: abundance of natural light, views of the woods on the east side of the home, off street parking as well as access to all of the amenities offered by the Potomac Club Condo Association including pools, parks and 24 hour gated security. Inside you'll find a spacious open floorpan, upper level laundry and a lower level walkout basement with a family room, half bath and a bonus room.
Location
State VA
County Prince William
Zoning R16
Direction North
Rooms
Other Rooms Living Room, Dining Room, Bedroom 2, Bedroom 3, Kitchen, Family Room, Breakfast Room, Bathroom 2, Bonus Room, Primary Bathroom, Half Bath
Basement Full, Walkout Level
Interior
Interior Features Breakfast Area, Built-Ins, Carpet, Ceiling Fan(s), Combination Dining/Living, Floor Plan - Open, Kitchen - Eat-In, Kitchen - Island, Kitchen - Table Space, Primary Bath(s), Pantry, Recessed Lighting, Upgraded Countertops, Walk-in Closet(s), Window Treatments, Wood Floors
Heating Forced Air, Central
Cooling Central A/C, Ceiling Fan(s)
Flooring Wood, Carpet, Ceramic Tile
Fireplaces Number 1
Fireplaces Type Gas/Propane, Fireplace - Glass Doors
Equipment Built-In Microwave, Cooktop, Dishwasher, Disposal, Icemaker, Microwave, Oven - Single, Oven/Range - Gas, Refrigerator, Stainless Steel Appliances, Water Heater
Furnishings No
Fireplace Y
Appliance Built-In Microwave, Cooktop, Dishwasher, Disposal, Icemaker, Microwave, Oven - Single, Oven/Range - Gas, Refrigerator, Stainless Steel Appliances, Water Heater
Heat Source Natural Gas
Exterior
Exterior Feature Deck(s), Patio(s)
Parking Features Garage Door Opener
Garage Spaces 4.0
Amenities Available Fitness Center, Pool - Indoor, Pool - Outdoor, Sauna, Tot Lots/Playground, Security, Gated Community
Water Access N
Roof Type Shingle
Accessibility None
Porch Deck(s), Patio(s)
Attached Garage 2
Total Parking Spaces 4
Garage Y
Building
Story 3+
Sewer Public Sewer
Water Public
Architectural Style Traditional
Level or Stories 3+
Additional Building Above Grade, Below Grade
Structure Type Dry Wall
New Construction N
Schools
School District Prince William County Public Schools
Others
HOA Fee Include Management,Security Gate,Trash
Senior Community No
Tax ID 8391-14-7350.01
Ownership Condominium
Security Features Security Gate,Security System
Acceptable Financing Cash, Conventional, VA
Horse Property N
Listing Terms Cash, Conventional, VA
Financing Cash,Conventional,VA
Special Listing Condition Standard
Read Less

Bought with Vicki N. Stottlemyer • Long & Foster Real Estate, Inc.



