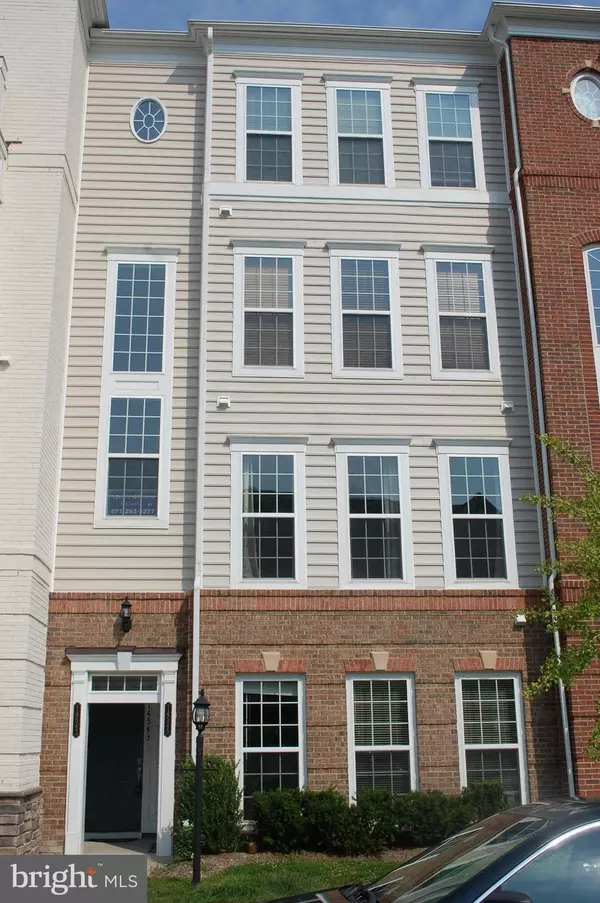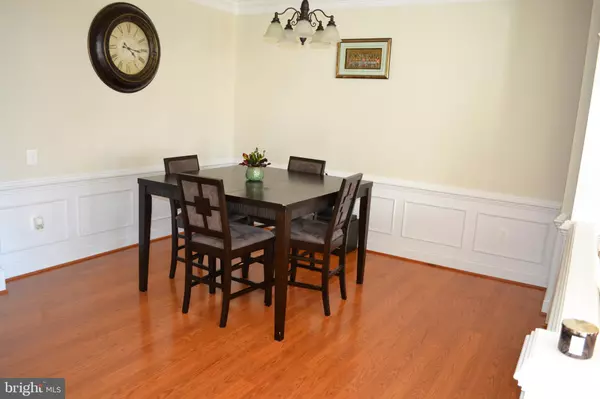For more information regarding the value of a property, please contact us for a free consultation.
14543 BARKHAM DR #289A Woodbridge, VA 22191
Want to know what your home might be worth? Contact us for a FREE valuation!

Our team is ready to help you sell your home for the highest possible price ASAP
Key Details
Sold Price $324,900
Property Type Condo
Sub Type Condo/Co-op
Listing Status Sold
Purchase Type For Sale
Square Footage 2,133 sqft
Price per Sqft $152
Subdivision Potomac Club
MLS Listing ID VAPW439288
Sold Date 05/30/19
Style Colonial
Bedrooms 3
Full Baths 2
Half Baths 1
Condo Fees $219/mo
HOA Fees $139/mo
HOA Y/N Y
Abv Grd Liv Area 2,133
Originating Board BRIGHT
Year Built 2010
Annual Tax Amount $3,616
Tax Year 2018
Property Sub-Type Condo/Co-op
Property Description
General/Agent:Beautiful and well-maintained Condo Unit. It's a Gated Community with guards. The condo has a recreational center, indoor and outdoor pool, business centers, rock climbing, and many more!!! Very close to Shopping Center, Potomac Mills, Sentara Hospital, Highway 95, Route 1!! Closer to Quantico, DC, Pentagon, and many commuter lots. This condo unit is a MUST SEE! It has 3 Bedrooms, 2 Full Baths and 1 Half, Stainless Steel Appliances in the kitchen, Extended Island, Granite Counter Top, Separate Office Space, Beautiful Deck. 1 Car Garage but plenty of parking (without parking passes!!!!) Please remove shoes or use shoe covers. Please stop at the gate and show your business card and ID. Please mention that you are showing this property. Property is owner occupied! Please contact me at 703-618-0343 or request showing time schedule prior to your visit. Seller willing to HELP WITH CLOSING COST. Seller is a motivated seller and very flexible.
Location
State VA
County Prince William
Zoning PRINE WILLIAM
Rooms
Other Rooms Living Room, Dining Room, Primary Bedroom, Bedroom 2, Kitchen, Family Room, Bedroom 1, Laundry
Interior
Interior Features Attic, Kitchen - Island, Combination Kitchen/Living, Kitchen - Gourmet, Upgraded Countertops, Crown Moldings, Primary Bath(s), Floor Plan - Open, Carpet, Dining Area, Family Room Off Kitchen, Formal/Separate Dining Room, Pantry, Store/Office, Walk-in Closet(s)
Hot Water Natural Gas
Heating Central, Forced Air
Cooling Heat Pump(s)
Fireplaces Number 1
Fireplaces Type Mantel(s), Screen
Equipment Cooktop, Dishwasher, Disposal, Dryer - Front Loading, Freezer, Icemaker, Microwave, Oven - Single, Stove, Washer, Washer/Dryer Stacked, Refrigerator, Oven - Wall, Oven - Self Cleaning
Fireplace Y
Window Features Double Pane,Screens
Appliance Cooktop, Dishwasher, Disposal, Dryer - Front Loading, Freezer, Icemaker, Microwave, Oven - Single, Stove, Washer, Washer/Dryer Stacked, Refrigerator, Oven - Wall, Oven - Self Cleaning
Heat Source Natural Gas
Laundry Upper Floor, Washer In Unit, Dryer In Unit
Exterior
Exterior Feature Balcony
Parking Features Garage - Rear Entry, Garage Door Opener, Inside Access
Garage Spaces 2.0
Utilities Available Cable TV Available, DSL Available
Amenities Available Bike Trail, Club House, Community Center, Fitness Center, Exercise Room, Gated Community, Tot Lots/Playground, Swimming Pool, Security, Pool - Indoor, Pool - Outdoor, Party Room, Jog/Walk Path
Water Access N
Accessibility None
Porch Balcony
Attached Garage 1
Total Parking Spaces 2
Garage Y
Building
Story 2
Sewer Public Septic
Water Public
Architectural Style Colonial
Level or Stories 2
Additional Building Above Grade
Structure Type 9'+ Ceilings,Dry Wall
New Construction N
Schools
Elementary Schools Fitzgerald
High Schools Freedom
School District Prince William County Public Schools
Others
HOA Fee Include Pool(s),Snow Removal,Trash,Water,Security Gate,Lawn Maintenance,Management,Reserve Funds,Road Maintenance
Senior Community No
Tax ID 253696
Ownership Condominium
Security Features Carbon Monoxide Detector(s),Security Gate
Horse Property N
Special Listing Condition Standard
Read Less

Bought with William C Noel • Pearson Smith Realty, LLC



