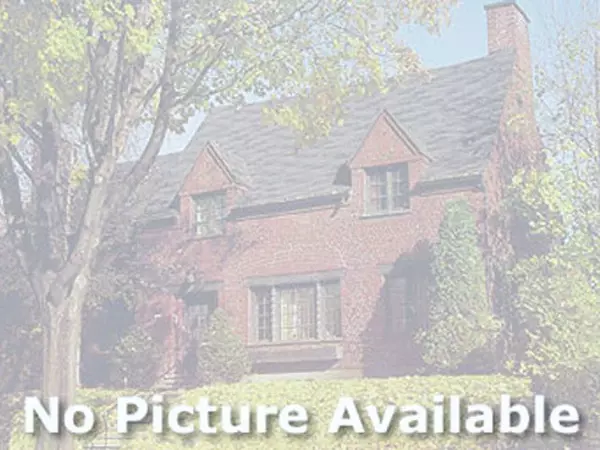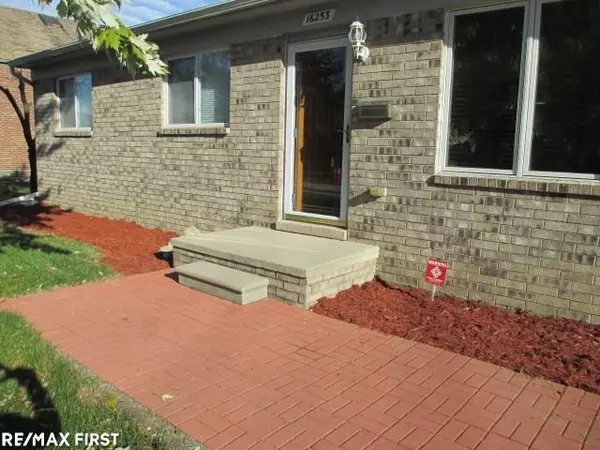For more information regarding the value of a property, please contact us for a free consultation.
16253 Owen Eastpointe, MI 48021
Want to know what your home might be worth? Contact us for a FREE valuation!

Our team is ready to help you sell your home for the highest possible price ASAP
Key Details
Sold Price $99,000
Property Type Single Family Home
Sub Type Ranch
Listing Status Sold
Purchase Type For Sale
Square Footage 922 sqft
Price per Sqft $107
Subdivision Henry Stephens
MLS Listing ID 58031334097
Sold Date 01/05/18
Style Ranch
Bedrooms 3
Full Baths 1
Construction Status Platted Sub.
HOA Y/N no
Originating Board MiRealSource
Year Built 1999
Annual Tax Amount $2,204
Lot Size 0.280 Acres
Acres 0.28
Lot Dimensions 106x170x150x29
Property Description
Totally updated from top to bottom&built in 1999! This home is located on an extra deep&wide, fenced, inside the sub, corner lot! 2 car att gar w/8' high main gar door, electric, opener&1 car gar door out the back for easy access to lot. There is a gravel, 2 car parking area on back side of lot w/gate for parking R.V. or boat! 10x10 brick&wood storage shed w/cement floor! Beautiful living rm w/granite topped opening to kitchen for easy service to living room! Kitchen has been totally updated w/granite counters, double stainess sink, tons of oak cabinets&granite top on 1/2 wall to basement! Living room, kitchen, hall&bath have new wood laminate floors! All kitchen appliances are new&stay!! Updated full bath w/new toilet, vanity, sink& mirror! All new light fixtures&blinds throughout! Full partially finished basement w/new 2'x2' ceramic floor! Pool table stays! Immediate occupancy on this clean, beautiful, move in ready home! One year warranty also included!
Location
State MI
County Macomb
Area Eastpointe
Direction Owen is one block South of Stephens, E. off Gratiot
Rooms
Other Rooms Living Room
Basement Interior Entry (Interior Access), Partially Finished
Kitchen Dishwasher, Disposal, Oven, Range/Stove, Refrigerator
Interior
Interior Features Other, High Spd Internet Avail
Hot Water Natural Gas
Heating Forced Air
Cooling Central Air
Fireplace no
Appliance Dishwasher, Disposal, Oven, Range/Stove, Refrigerator
Heat Source Natural Gas
Exterior
Exterior Feature Fenced
Parking Features 2+ Assigned Spaces, Electricity, Door Opener, Attached
Garage Description 2 Car
Porch Patio, Porch
Road Frontage Paved
Garage yes
Building
Lot Description Corner Lot
Foundation Basement
Sewer Public Sewer (Sewer-Sanitary)
Water Public (Municipal)
Architectural Style Ranch
Level or Stories 1 Story
Structure Type Brick
Construction Status Platted Sub.
Schools
School District East Detroit
Others
Tax ID 1430405009
Ownership Short Sale - No,Private Owned
SqFt Source Assessors
Acceptable Financing Cash, Conventional, FHA
Listing Terms Cash, Conventional, FHA
Financing Cash,Conventional,FHA
Read Less

©2025 Realcomp II Ltd. Shareholders
Bought with Preferred, Realtors Ltd



