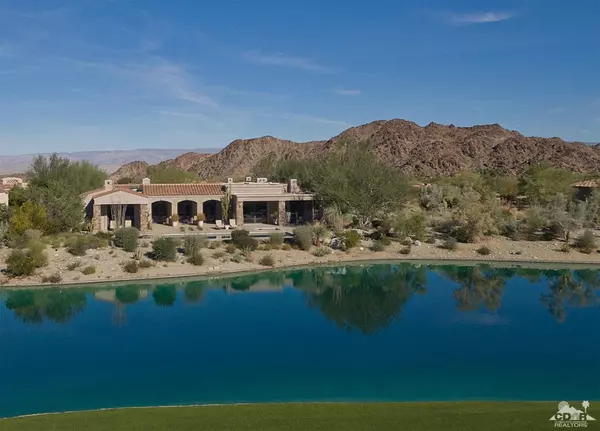For more information regarding the value of a property, please contact us for a free consultation.
0 Desert Oasis Trail Indian Wells, CA 92210
Want to know what your home might be worth? Contact us for a FREE valuation!

Our team is ready to help you sell your home for the highest possible price ASAP
Key Details
Sold Price $3,050,000
Property Type Single Family Home
Sub Type Single Family Residence
Listing Status Sold
Purchase Type For Sale
Square Footage 6,853 sqft
Price per Sqft $445
Subdivision The Reserve
MLS Listing ID 216035196
Sold Date 03/03/17
Bedrooms 4
Full Baths 4
Half Baths 1
HOA Fees $817/mo
HOA Y/N Yes
Year Built 2000
Lot Size 1.350 Acres
Acres 1.35
Property Description
Value/Location/Quality/A Dream Reserve Estate at an offering price to make your heart sing! This exceptional custom home combines stunning architecture by renowned Bob Ray Offenhauser & exquisite interior design details throughout each room of this warm & inviting estate. Views across a serene lake & 14th fairway from main living areas & back patios w/180 degree views South to Santa Rosa Mountains. Magnificent wood doors open at courtyard entry & garden walkway. Designed to live especially well,the flow of this home has it all: living room w/grand fireplace & French doors opening to the outdoor living & dining areas; spacious & comfortable family room w/media center, bar & dining adjacent to kitchen;separate dining room w/doors open on 3 sides to patios/fountain garden;office for 2;gracious master suite. A 686sf guest house; 2 guest suites in main house. Understated elegance is yours in the dramatic, natural beauty of The Reserve! The 1.35 ac offers privacy & great options.
Location
State CA
County Riverside
Area 325 - Indian Wells
Interior
Heating Central, Forced Air, Zoned, Natural Gas
Fireplaces Number 1
Fireplaces Type Gas Log, Living Room
Furnishings Furnished
Fireplace true
Exterior
Garage true
Garage Spaces 3.0
Fence Stucco Wall
Pool Heated, Private, In Ground
Utilities Available Cable Available
View Y/N true
View Golf Course, Lake, Mountain(s), Panoramic
Private Pool Yes
Building
Lot Description Landscaped, Level, Close to Clubhouse, Cul-De-Sac, On Golf Course
Entry Level One
Sewer In, Connected and Paid
Level or Stories One
Others
HOA Fee Include Concierge,Security
Senior Community No
Acceptable Financing Cash, Cash to New Loan
Listing Terms Cash, Cash to New Loan
Special Listing Condition Standard
Read Less
GET MORE INFORMATION




