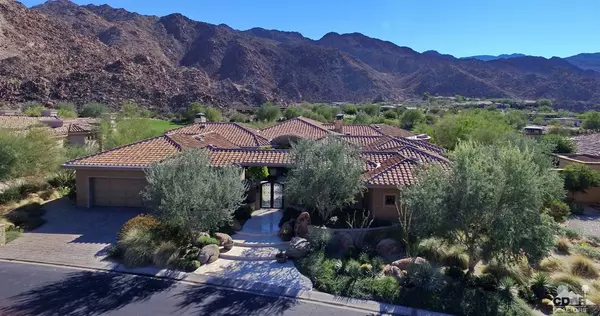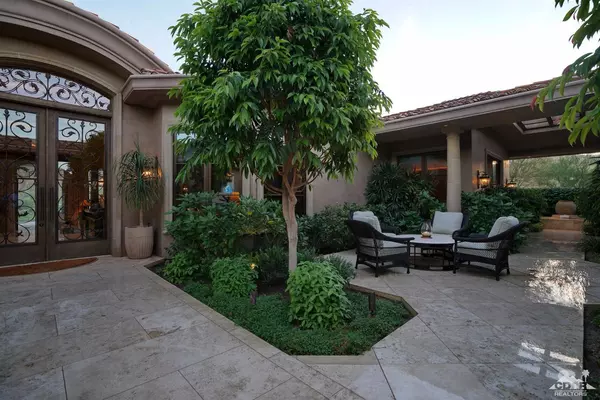For more information regarding the value of a property, please contact us for a free consultation.
0 Hidden Valley Trail Indian Wells, CA 92210
Want to know what your home might be worth? Contact us for a FREE valuation!

Our team is ready to help you sell your home for the highest possible price ASAP
Key Details
Sold Price $4,950,000
Property Type Single Family Home
Sub Type Single Family Residence
Listing Status Sold
Purchase Type For Sale
Square Footage 7,656 sqft
Price per Sqft $646
Subdivision The Reserve
MLS Listing ID 217014644
Sold Date 03/31/17
Bedrooms 4
Full Baths 4
Half Baths 2
HOA Fees $817/mo
HOA Y/N Yes
Year Built 2008
Lot Size 0.580 Acres
Acres 0.58
Property Description
A masterpiece of architecture and exquisite interior design by Shannon Martin,combined with an extraordinary location overlooking the 18th green,fairway and lake: all combine to make this a home of your dreams. Beautiful custom wrought-iron gates open to the private entry courtyard, w/fountains,a detached guest casita and sitting areas. The elegant entry doors welcome family and friends to a world of warmth, comfort and understated beauty. 3 French doors from the great room, and 2 walls of pocket doors in the family room turn this home into indoor/outdoor living and entertaining at it's finest. Quality construction throughout and attention to design detail noted in every facet of this estate home: custom built-ins,furnishings,some incorporated w/unique antique pieces,state-of-art lighting, travertine floors w/chiseled edges, wood flooring in spacious his and her offices, one of which could be a media room! Gourmet kitchen w/limestone counters/butler's pantry. See virtual media.
Location
State CA
County Riverside
Area 325 - Indian Wells
Interior
Heating Central, Forced Air, Zoned, Natural Gas
Cooling Air Conditioning, Ceiling Fan(s), Central Air, Zoned
Fireplaces Number 3
Fireplaces Type Gas Log, Other
Furnishings Furnished
Fireplace true
Exterior
Garage false
Garage Spaces 2.0
Fence Stucco Wall
Pool Heated, Private, Fountain, Other, Waterfall, In Ground
Utilities Available Cable Available
View Y/N true
View Desert, Golf Course, Lake, Mountain(s), Panoramic
Private Pool Yes
Building
Lot Description Close to Clubhouse, On Golf Course
Entry Level One
Sewer In, Connected and Paid
Level or Stories One
Others
Senior Community No
Acceptable Financing Cash, Cash to New Loan
Listing Terms Cash, Cash to New Loan
Special Listing Condition Standard
Read Less
GET MORE INFORMATION




