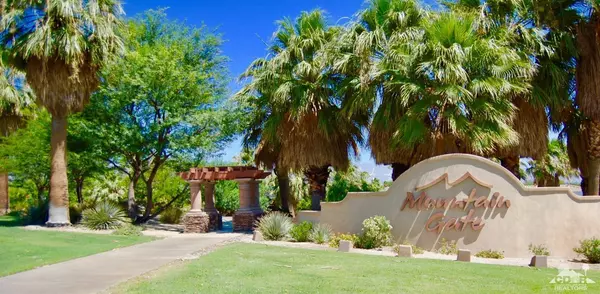For more information regarding the value of a property, please contact us for a free consultation.
0 Summit DR Palm Springs, CA 92262
Want to know what your home might be worth? Contact us for a FREE valuation!

Our team is ready to help you sell your home for the highest possible price ASAP
Key Details
Sold Price $472,250
Property Type Single Family Home
Sub Type Single Family Residence
Listing Status Sold
Purchase Type For Sale
Square Footage 2,517 sqft
Price per Sqft $187
Subdivision Mountain Gate
MLS Listing ID 218019520
Sold Date 08/22/18
Bedrooms 4
Full Baths 3
HOA Fees $100/mo
HOA Y/N Yes
Year Built 2004
Lot Size 9,583 Sqft
Acres 0.22
Property Description
Welcome to the lovely community of Mountain Gate, sitting just below the Palm Springs aerial tramway and just minutes from downtown Palm Springs. The serene views of mountain ranges in the near distance along with a night light of the tram and windmills off to the far north west make you feel as if you are living on an artist canvas ! This home is the original owner it has been used minimally since purchase and kept in exceptional condition with several upgrades throughout. Within the past few years owner has had interior painted, light switches replaced to selective dimmers and nest thermostats installed to control the heating and air by remote from your smartphone of choice. The kitchen and living room give a great room effect and allows all your guests to enjoy each others company in unity. The master bedroom has an abundance of seperation between the other two interior guest bedrooms and this Bella model also includes a fourth bedroom as an attached casita with a full bathroom.
Location
State CA
County Riverside
Area 331 - Palm Springs North End
Interior
Cooling Central Air
Fireplaces Number 1
Fireplaces Type Decorative, Electric, Living Room
Fireplace true
Exterior
Exterior Feature Basketball Court, Tennis Court(s)
Garage false
Garage Spaces 3.0
Pool Heated, Community, In Ground
View Y/N true
View Mountain(s)
Private Pool Yes
Building
Lot Description Back Yard, Front Yard, Landscaped, Level
Entry Level One
Sewer In, Connected and Paid
Level or Stories One
Others
Senior Community No
Acceptable Financing Cash, Cash to New Loan, Conventional
Listing Terms Cash, Cash to New Loan, Conventional
Special Listing Condition Standard
Read Less
GET MORE INFORMATION




