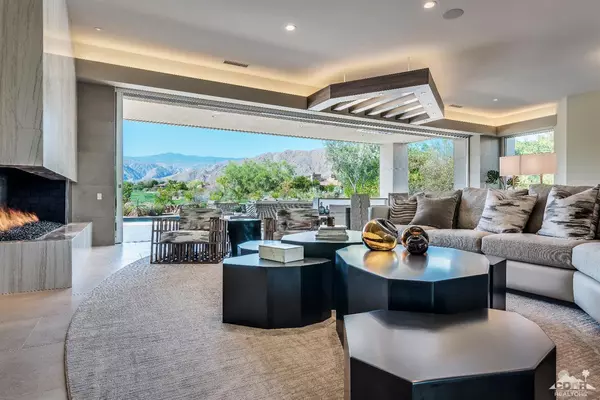For more information regarding the value of a property, please contact us for a free consultation.
0 Desert Arroyo Trail Indian Wells, CA 92210
Want to know what your home might be worth? Contact us for a FREE valuation!

Our team is ready to help you sell your home for the highest possible price ASAP
Key Details
Sold Price $3,850,000
Property Type Single Family Home
Sub Type Single Family Residence
Listing Status Sold
Purchase Type For Sale
Square Footage 5,329 sqft
Price per Sqft $722
Subdivision The Reserve
MLS Listing ID 218030512
Sold Date 03/28/19
Style Contemporary,Modern
Bedrooms 4
Full Baths 4
Half Baths 1
HOA Fees $920/mo
HOA Y/N Yes
Year Built 2018
Lot Size 0.620 Acres
Acres 0.62
Property Description
PRICE ADJUSTMENT! Contemporary/Modern yet warm. Cutting Edge technology NEW construction built in 2018. Never lived in. Spectacular custom home sited on an elevated homesite surrounded with nearly 360* mountain range vistas and golf course views. Featuring 4BR's PLUS a media room/office. FOUR CAR garage of approx. 1162sf with 2 AC units & porcelain tile flooring (Your Mazerati, Porsche, Harley will love you). Located on the 11th Tee Box, with South views of course & mountains from most areas of the house. Extended, covered outdoor living area complete with pop-up TV, fire ledge, 4 recessed patio heaters, mist system at exterior & motorized shade screens. Flanked to the east by a 5 hole lighted, 800sf putting green and to the west an 8' boulder rock fire-pit. Whole house music at interior & exterior, One button Scene lighting control, native landscape with drip irrigation. Keyless entry at courtyard gate & front door. Rock fountains One Year Cosmetic & 10 year structural warranty.
Location
State CA
County Riverside
Area 325 - Indian Wells
Interior
Heating Forced Air, Natural Gas
Cooling Air Conditioning, Central Air
Fireplaces Number 4
Fireplaces Type Other
Furnishings Furnished
Fireplace true
Exterior
Exterior Feature Misting System
Garage false
Garage Spaces 4.0
Pool Heated, Private, Waterfall, In Ground
Utilities Available Cable Available
View Y/N true
View Desert, Golf Course, Mountain(s), Panoramic
Private Pool Yes
Building
Lot Description Back Yard, Front Yard, On Golf Course
Entry Level Ground
Sewer In, Connected and Paid
Architectural Style Contemporary, Modern
Level or Stories Ground
Schools
School District Desert Sands Unified
Others
HOA Fee Include Cable TV,Security
Senior Community No
Acceptable Financing Cash, Cash to New Loan
Listing Terms Cash, Cash to New Loan
Special Listing Condition Standard
Read Less
GET MORE INFORMATION




