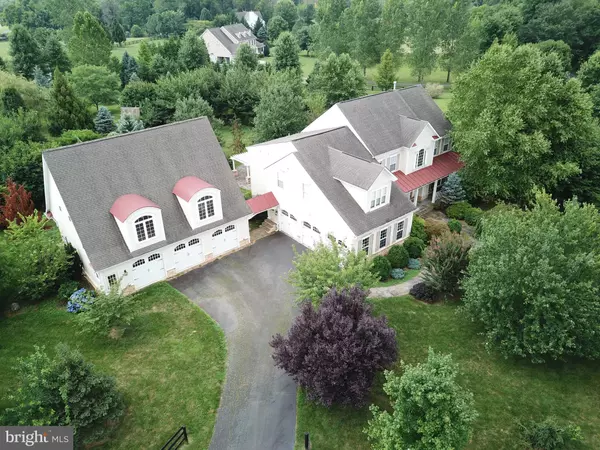For more information regarding the value of a property, please contact us for a free consultation.
16807 HEATHER KNOLLS PL Hamilton, VA 20158
Want to know what your home might be worth? Contact us for a FREE valuation!

Our team is ready to help you sell your home for the highest possible price ASAP
Key Details
Sold Price $675,000
Property Type Single Family Home
Sub Type Detached
Listing Status Sold
Purchase Type For Sale
Square Footage 5,336 sqft
Price per Sqft $126
Subdivision Heather Knolls
MLS Listing ID VALO389702
Sold Date 08/22/19
Style Colonial
Bedrooms 4
Full Baths 4
Half Baths 1
HOA Fees $61/ann
HOA Y/N Y
Abv Grd Liv Area 3,694
Originating Board BRIGHT
Year Built 2002
Annual Tax Amount $7,737
Tax Year 2019
Lot Size 3.030 Acres
Acres 3.03
Property Sub-Type Detached
Property Description
UNBELIEVABLE!! You will instantly fall in love with this 3 level Colonial on over 3 fenced acres close to commuter parking and commuter bus routes to DC. This corner lot home is .04 miles from the W and OD trail. Store all your toys in your 6 car garage! Property boasts a CARRIAGE HOUSE with upstairs electric and framing for a potential in-law suite. Former builder model has hardwood floors, granite countertops and plus-sized stainless steel refrigerator. Backing the home is a stone patio with pergola, outdoor kitchen and water fountain to name just a few. House is prewired and plumbed for a pool. Full finished walk-out basement has hardwood floors, wet-bar/full bath and recreation room. Property is an arborists dream with many native flowering species and hardwoods. MUST SEE!!
Location
State VA
County Loudoun
Zoning RESIDENTIAL
Direction West
Rooms
Other Rooms Basement, Foyer, Sun/Florida Room
Basement Full, Daylight, Partial, Fully Finished, Outside Entrance, Rear Entrance, Sump Pump, Walkout Stairs, Windows, Heated
Interior
Interior Features Air Filter System, Breakfast Area, Ceiling Fan(s), Carpet, Chair Railings, Combination Kitchen/Living, Crown Moldings, Dining Area, Family Room Off Kitchen, Floor Plan - Open, Formal/Separate Dining Room, Kitchen - Island, Kitchen - Gourmet, Primary Bath(s), Soaking Tub, Wainscotting, Walk-in Closet(s), Water Treat System, Window Treatments, Wood Floors, Wet/Dry Bar, Upgraded Countertops
Heating Forced Air
Cooling Central A/C, Ceiling Fan(s)
Flooring Carpet, Ceramic Tile, Concrete, Hardwood, Tile/Brick
Fireplaces Number 1
Fireplaces Type Gas/Propane
Equipment Cooktop, Dishwasher, Disposal, Oven - Double, Oven - Wall, Refrigerator, Water Heater
Furnishings No
Fireplace Y
Appliance Cooktop, Dishwasher, Disposal, Oven - Double, Oven - Wall, Refrigerator, Water Heater
Heat Source Propane - Owned
Laundry Basement
Exterior
Parking Features Garage - Front Entry, Garage - Side Entry, Garage Door Opener, Inside Access
Garage Spaces 6.0
Fence Board
Utilities Available DSL Available, Propane, Under Ground
Water Access N
View Garden/Lawn, Mountain, Panoramic, Trees/Woods
Roof Type Shingle,Tar/Gravel
Street Surface Black Top
Accessibility None
Attached Garage 3
Total Parking Spaces 6
Garage Y
Building
Lot Description Corner, Cul-de-sac, Road Frontage, SideYard(s), Landscaping, Premium
Story 3+
Sewer Septic Exists
Water Well
Architectural Style Colonial
Level or Stories 3+
Additional Building Above Grade, Below Grade
Structure Type 2 Story Ceilings,9'+ Ceilings,Vaulted Ceilings
New Construction N
Schools
Elementary Schools Kenneth W. Culbert
Middle Schools Blue Ridge
High Schools Loudoun Valley
School District Loudoun County Public Schools
Others
HOA Fee Include Lawn Care Side,Snow Removal,Trash
Senior Community No
Tax ID 417490975000
Ownership Fee Simple
SqFt Source Assessor
Security Features Electric Alarm,Smoke Detector
Horse Property N
Special Listing Condition Standard
Read Less

Bought with Charles S Valenta • Keller Williams Realty



