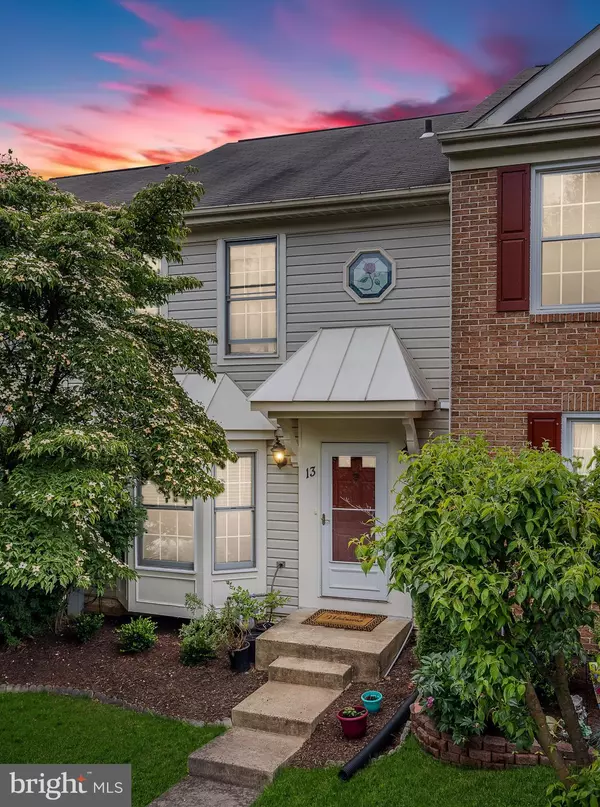For more information regarding the value of a property, please contact us for a free consultation.
13 CEDARCONE CT Baltimore, MD 21236
Want to know what your home might be worth? Contact us for a FREE valuation!

Our team is ready to help you sell your home for the highest possible price ASAP
Key Details
Sold Price $229,900
Property Type Townhouse
Sub Type Interior Row/Townhouse
Listing Status Sold
Purchase Type For Sale
Square Footage 1,760 sqft
Price per Sqft $130
Subdivision Cedarside Farm
MLS Listing ID MDBC461040
Sold Date 08/15/19
Style Colonial
Bedrooms 3
Full Baths 2
Half Baths 1
HOA Fees $25/ann
HOA Y/N Y
Abv Grd Liv Area 1,280
Originating Board BRIGHT
Year Built 1992
Annual Tax Amount $3,471
Tax Year 2018
Lot Size 1,800 Sqft
Acres 0.04
Property Sub-Type Interior Row/Townhouse
Property Description
Open the door, step inside, and spread out! This interior townhome makes use of every square inch, turning it into the cool and spacious setting of everything the future will hold. At your next summer barbecue, everyone will end up in the spacious eat-in kitchen. It has new appliances, stone flooring, and plenty of storage space. And with a clear, flowing layout from the kitchen to the large living room, everyone can be a part of the fun! The living room also includes tons of natural light and access to the backyard. Head downstairs and imagine your dream den or rec room (with a fireplace), or go out to the beautiful brick patio with room for grilling, dining, and a large, no-care-needed AstroTurf yard. The upper level of the home has three spacious bedrooms (the master features a walk-in closet!) and a serene Jack and Jill bathroom that's exactly where you'll want to end a busy day. Bring in everything you want and enjoy the wide open rooms that will make this your forever home. But don't wait fun nights and relaxing weekends go fast, and so will this house! Make it yours today!
Location
State MD
County Baltimore
Zoning RESIDENTIAL
Rooms
Other Rooms Living Room, Dining Room, Primary Bedroom, Bedroom 2, Bedroom 3, Kitchen, Basement, Laundry, Bathroom 1
Basement Full, Fully Finished, Windows
Interior
Interior Features Carpet, Ceiling Fan(s), Combination Dining/Living, Floor Plan - Open, Kitchen - Eat-In, Recessed Lighting, Stall Shower, Walk-in Closet(s), Wood Floors
Hot Water Natural Gas
Heating Heat Pump(s), Forced Air
Cooling Central A/C
Flooring Carpet, Stone, Wood
Fireplaces Number 1
Equipment Dishwasher, Disposal, Dryer, Exhaust Fan, Icemaker, Oven/Range - Gas, Refrigerator, Stainless Steel Appliances, Washer, Water Heater
Fireplace Y
Window Features Bay/Bow
Appliance Dishwasher, Disposal, Dryer, Exhaust Fan, Icemaker, Oven/Range - Gas, Refrigerator, Stainless Steel Appliances, Washer, Water Heater
Heat Source Natural Gas
Laundry Has Laundry, Basement
Exterior
Exterior Feature Deck(s), Patio(s)
Fence Fully, Wood
Water Access N
Roof Type Shingle
Accessibility None
Porch Deck(s), Patio(s)
Garage N
Building
Story 3+
Sewer Public Sewer
Water Public
Architectural Style Colonial
Level or Stories 3+
Additional Building Above Grade, Below Grade
Structure Type Dry Wall
New Construction N
Schools
School District Baltimore County Public Schools
Others
Senior Community No
Tax ID 04112100009184
Ownership Fee Simple
SqFt Source Estimated
Security Features Security System
Special Listing Condition Standard
Read Less

Bought with Timothy N Hopkins • Streett Hopkins Real Estate, LLC



