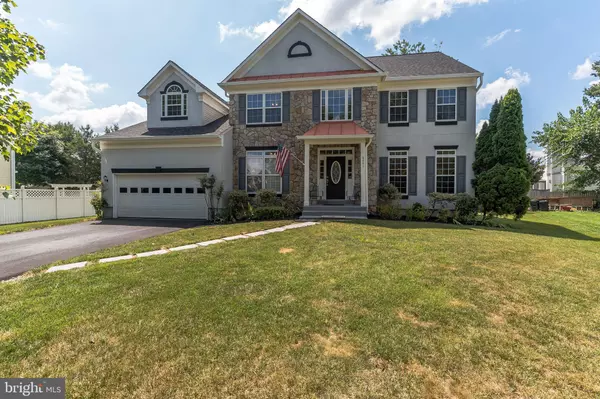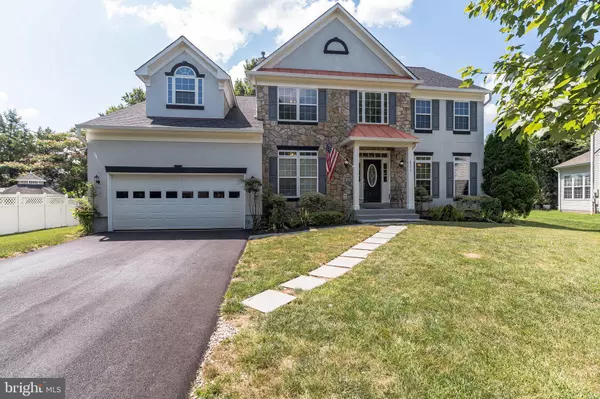For more information regarding the value of a property, please contact us for a free consultation.
8593 FITZGERALD FARMS CT Manassas, VA 20110
Want to know what your home might be worth? Contact us for a FREE valuation!

Our team is ready to help you sell your home for the highest possible price ASAP
Key Details
Sold Price $524,900
Property Type Single Family Home
Sub Type Detached
Listing Status Sold
Purchase Type For Sale
Square Footage 5,015 sqft
Price per Sqft $104
Subdivision Fitzgerald Farms
MLS Listing ID VAMN137774
Sold Date 08/30/19
Style Colonial
Bedrooms 4
Full Baths 3
Half Baths 1
HOA Y/N N
Abv Grd Liv Area 3,390
Originating Board BRIGHT
Year Built 2000
Annual Tax Amount $6,867
Tax Year 2018
Lot Size 0.291 Acres
Acres 0.29
Property Description
Gorgeous single-family home in Manassas City, Cul-de-sac location, Welcome to Fitzgerald Farms. New driveway, newly refinished wood floor, new carpet in the basement. This is a 4 bedroom, 3 Full and 1-Half Bath home. 5000 +/- finished square feet on close to 1/3 of an acre. /// MAIN LEVEL --> Large open foyer entry with a private office to your left and the formal Living Room and Formal Dining Room towards the right. Continue into the large gourmet kitchen with an island and plenty of storage for all your kitchen needs. The large eat-in area is also next to the back door to the new deck and your beautiful private back yard. Back inside and you'll see the Family Room with its gas fireplace and large windows. It's a true comfort to gather here or in the kitchen which it connects to. /// MASTER BEDROOM --> You will love the Enormous Master Suite w/Dual Walk-in Closets and a Sitting area almost equal in size to the bedroom itself. The en-suite bath comes with two separate vanities and a Large Soaking Tub. /// LOWER LEVEL --> The fully finished Basement is awesome. Currently, it's broken up into small entertaining areas. In the first section, it's all about the games, air hickey, pool, maybe some classic Ms. Pacman, just around the corner is a movie night set up next to a tall card table. At the end a private room, currently set up as a guest bedroom. This is just this owner's vision of a happy place. Come make up your own in your new home when you move in. The Basement offers two other great features. The first is walkout/walkup exit to the backyard. The second is a Princess Walk-in Closet. This separate large walk-in is over 18 feet long and completely away from the craziness of the house. Come here to get ready for your day, your afternoon, or even a movie night in.
Location
State VA
County Manassas City
Zoning R2S
Rooms
Other Rooms Living Room, Dining Room, Primary Bedroom, Sitting Room, Bedroom 2, Bedroom 3, Bedroom 4, Kitchen, Game Room, Family Room, Basement, Foyer, Breakfast Room, Office, Storage Room, Bonus Room, Primary Bathroom
Basement Fully Finished, Walkout Stairs
Interior
Interior Features Breakfast Area, Carpet, Ceiling Fan(s), Crown Moldings, Dining Area, Family Room Off Kitchen, Formal/Separate Dining Room, Kitchen - Eat-In, Kitchen - Gourmet, Kitchen - Island, Kitchen - Table Space, Primary Bath(s), Soaking Tub, Upgraded Countertops, Wood Floors
Heating Central
Cooling Central A/C
Fireplaces Number 1
Fireplaces Type Gas/Propane
Equipment Cooktop, Dishwasher, Disposal, Dryer, Refrigerator, Icemaker, Oven - Double, Water Heater
Fireplace Y
Appliance Cooktop, Dishwasher, Disposal, Dryer, Refrigerator, Icemaker, Oven - Double, Water Heater
Heat Source Natural Gas
Exterior
Parking Features Garage - Front Entry
Garage Spaces 2.0
Water Access N
Accessibility None
Attached Garage 2
Total Parking Spaces 2
Garage Y
Building
Story 3+
Sewer Public Sewer
Water Public
Architectural Style Colonial
Level or Stories 3+
Additional Building Above Grade, Below Grade
New Construction N
Schools
Elementary Schools Baldwin
Middle Schools Metz
High Schools Osbourn
School District Manassas City Public Schools
Others
Senior Community No
Tax ID 100460013
Ownership Fee Simple
SqFt Source Assessor
Special Listing Condition Standard
Read Less

Bought with Hourieh Z Zamani • Spring Hill Real Estate, LLC.



