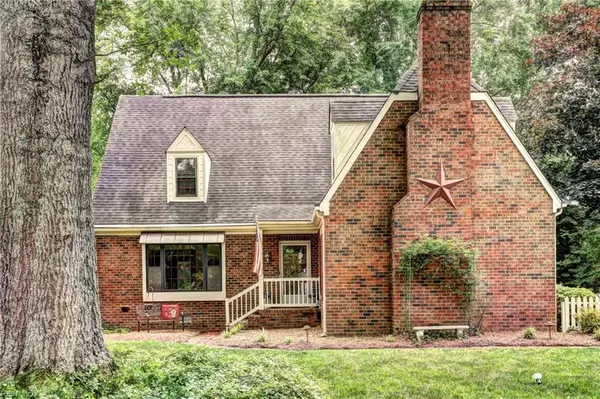For more information regarding the value of a property, please contact us for a free consultation.
140 Country Club DR Williamsburg, VA 23188
Want to know what your home might be worth? Contact us for a FREE valuation!

Our team is ready to help you sell your home for the highest possible price ASAP
Key Details
Sold Price $295,000
Property Type Other Types
Sub Type Detached-Simple
Listing Status Sold
Purchase Type For Sale
Square Footage 2,850 sqft
Price per Sqft $103
Subdivision Williamsburg West
MLS Listing ID 10263507
Sold Date 09/30/19
Style Colonial,Other
Bedrooms 5
Full Baths 2
Year Built 1969
Annual Tax Amount $2,740
Lot Size 0.340 Acres
Property Sub-Type Detached-Simple
Property Description
Beautiful all brick home situated on a lovely level landscaped lot. This home offers 5 bedrooms, hardwood floors, peaceful sunroom overlooking private backyard. Master bedroom on main floor with wood burning fireplace & electric insert. There is a second fireplace in the cozy family room with wood beamed ceiling. Formal living and dining rooms. Nice outdoor space with garden shed for storage. This home is priced well under assessment and offers so much space for the price. This unique home is priced based on condition at only $105 per square foot! Show and sell!
Location
State VA
County James City County
Community 118 - James City Co Middle
Area 118 - James City Co Middle
Zoning R2
Rooms
Other Rooms 1st Floor BR, Attic, Breakfast Area, Foyer, Porch, Sun Room, 1st Floor Master BR
Interior
Interior Features Fireplace Electric, Fireplace Wood, Master BR FP, Pull Down Attic Stairs, Skylights, Walk-In Attic
Hot Water Electric
Heating Electric, Heat Pump, Two Zone
Cooling Central Air, Heat Pump, Two Zone
Flooring Carpet, Ceramic, Vinyl, Wood
Fireplaces Number 2
Equipment Cable Hookup, Ceiling Fan, Security Sys
Appliance Dishwasher, Dryer, Microwave, Elec Range, Refrigerator, Washer
Exterior
Exterior Feature Storage Shed, Wooded
Parking Features Multi Car, Driveway Spc
Fence Partial, Wood Fence
Pool No Pool
Waterfront Description Not Waterfront
View Wooded
Roof Type Asphalt Shingle
Building
Story 2.0000
Foundation Crawl
Sewer Septic
Water City/County
Schools
Elementary Schools J Blaine Blayton Elementary
Middle Schools James Blair Middle
High Schools Lafayette
Others
Ownership Simple
Disclosures Disclosure Statement
Read Less

© 2025 REIN, Inc. Information Deemed Reliable But Not Guaranteed
Bought with Coldwell Banker Traditions LLC

