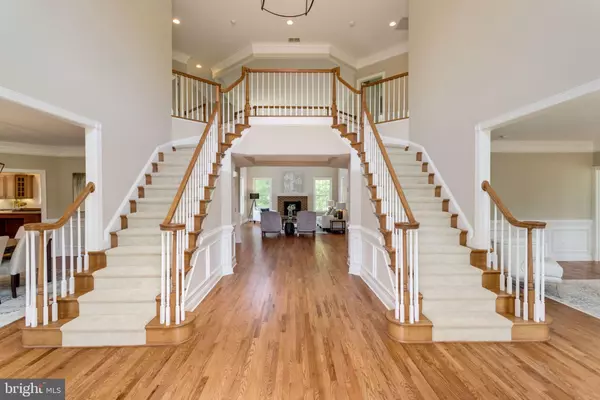For more information regarding the value of a property, please contact us for a free consultation.
16054 GUARD HILL CT Haymarket, VA 20169
Want to know what your home might be worth? Contact us for a FREE valuation!

Our team is ready to help you sell your home for the highest possible price ASAP
Key Details
Sold Price $945,000
Property Type Single Family Home
Sub Type Detached
Listing Status Sold
Purchase Type For Sale
Square Footage 5,725 sqft
Price per Sqft $165
Subdivision Dominion Valley Country Club
MLS Listing ID VAPW465876
Sold Date 10/11/19
Style Traditional
Bedrooms 5
Full Baths 5
Half Baths 1
HOA Fees $155/mo
HOA Y/N Y
Abv Grd Liv Area 5,725
Originating Board BRIGHT
Year Built 2006
Annual Tax Amount $10,124
Tax Year 2019
Lot Size 1.070 Acres
Acres 1.07
Property Sub-Type Detached
Property Description
New and improved price! Stately and gracious Hampton model in gated Dominion Valley Country Club. Nestled in quiet cul-de-sac on over one acre lot backing to woods and common area. Seller willing to finish lower level with rec room, legal bedroom, full bath and rough in for bar. Priced accordingly at $1,075,000 including finished lower level. No need to get a renovation loan to finish the lower level! Yard is large enough for pool and completely useable. Black aluminum fencing in rear yard with additional property behind fence. Very private setting. Recently renovated with newly updated kitchen, flooring and paint throughout home. New Updates give this home a fresh appeal with new appliances in kitchen, granite and backsplash! Newly stained and finished hardwood floors throughout main level. Freshly painted in new "greige" color throughout! Spacious main level bedroom with huge walk in closet. Adjoining bath with roll in shower that is handicap approved. Great for multi-generational living! Main level with wide doors. Extended two story family room makes great gathering space for family and guests. Gracious sized living and dining room with plenty of elbow room for everyone! Upper level with master bedroom suite and 3 spare bedrooms. Master with adjoining sitting room and two large closets w/built ins. Sumptuous master bath. All bedrooms have private ajoining baths. Three sides brick. Huge deck overlooks parklike setting. Lower level patio off basement. Basement awaits your personal design with high celings, windows and rear exit. Nestled in quiet enclave of estate homes in amenity rich, country club setting. Near shopping, schools, health care and major commuter routes. Situated in desirable location within Dominion Valley. Come and enjoy a "Lifetime of Saturdays"!
Location
State VA
County Prince William
Zoning RPC
Rooms
Other Rooms Living Room, Dining Room, Primary Bedroom, Sitting Room, Bedroom 2, Bedroom 4, Kitchen, Family Room, Foyer, Breakfast Room, Bedroom 1, Study, Laundry, Bathroom 1, Bathroom 2, Bathroom 3, Primary Bathroom
Basement Full, Connecting Stairway, Daylight, Partial, Outside Entrance, Poured Concrete, Rear Entrance, Rough Bath Plumb, Sump Pump, Unfinished, Walkout Level, Windows
Main Level Bedrooms 1
Interior
Interior Features Air Filter System, Breakfast Area, Central Vacuum, Chair Railings, Crown Moldings, Curved Staircase, Double/Dual Staircase, Dining Area, Entry Level Bedroom, Family Room Off Kitchen, Floor Plan - Open, Formal/Separate Dining Room, Kitchen - Eat-In, Kitchen - Gourmet, Kitchen - Island, Kitchen - Table Space, Primary Bath(s), Pantry, Recessed Lighting, Sprinkler System, Upgraded Countertops, Wainscotting, Walk-in Closet(s), Wet/Dry Bar, Window Treatments, Wood Floors
Hot Water Natural Gas
Heating Forced Air, Heat Pump(s), Zoned
Cooling Central A/C, Heat Pump(s), Zoned
Flooring Hardwood, Partially Carpeted, Ceramic Tile
Fireplaces Number 1
Fireplaces Type Brick, Mantel(s), Screen
Equipment Built-In Microwave, Central Vacuum, Cooktop - Down Draft, Dishwasher, Disposal, Dryer - Electric, Extra Refrigerator/Freezer, Icemaker, Oven - Double, Oven - Wall, Oven/Range - Electric, Refrigerator, Washer, Water Heater
Furnishings No
Fireplace Y
Window Features Atrium,Casement,Double Pane,Insulated,Palladian,Screens
Appliance Built-In Microwave, Central Vacuum, Cooktop - Down Draft, Dishwasher, Disposal, Dryer - Electric, Extra Refrigerator/Freezer, Icemaker, Oven - Double, Oven - Wall, Oven/Range - Electric, Refrigerator, Washer, Water Heater
Heat Source Natural Gas
Laundry Main Floor
Exterior
Exterior Feature Deck(s), Patio(s)
Parking Features Garage - Side Entry, Garage Door Opener, Inside Access, Oversized
Garage Spaces 3.0
Fence Decorative, Rear
Utilities Available Cable TV Available, Electric Available, Natural Gas Available, Phone Available, Sewer Available, Under Ground, Water Available
Amenities Available Basketball Courts, Club House, Bar/Lounge, Common Grounds, Exercise Room, Fitness Center, Gated Community, Golf Club, Golf Course, Golf Course Membership Available, Jog/Walk Path, Meeting Room, Pool - Indoor, Pool - Outdoor, Putting Green, Swimming Pool, Tennis Courts, Tot Lots/Playground, Volleyball Courts
Water Access N
View Garden/Lawn, Trees/Woods
Roof Type Architectural Shingle,Asphalt
Street Surface Black Top
Accessibility 36\"+ wide Halls, Grab Bars Mod, Other Bath Mod, Roll-in Shower
Porch Deck(s), Patio(s)
Road Frontage Private
Attached Garage 3
Total Parking Spaces 3
Garage Y
Building
Lot Description Backs - Open Common Area, Backs to Trees, Cul-de-sac, Landscaping, Level, Partly Wooded, Premium, Rear Yard, Front Yard, SideYard(s), Secluded, Trees/Wooded
Story 3+
Foundation Passive Radon Mitigation, Concrete Perimeter
Sewer Public Sewer
Water Public
Architectural Style Traditional
Level or Stories 3+
Additional Building Above Grade, Below Grade
Structure Type 9'+ Ceilings,2 Story Ceilings,Dry Wall,High,Tray Ceilings
New Construction N
Schools
Elementary Schools Alvey
Middle Schools Ronald Wilson Regan
High Schools Battlefield
School District Prince William County Public Schools
Others
HOA Fee Include Common Area Maintenance,Health Club,Management,Pool(s),Recreation Facility,Reserve Funds,Road Maintenance,Security Gate,Snow Removal,Trash
Senior Community No
Tax ID 7298-08-9801
Ownership Fee Simple
SqFt Source Assessor
Security Features Carbon Monoxide Detector(s),Security Gate,Security System,Smoke Detector
Acceptable Financing Cash, Conventional, FHA, FHA 203(k), VA
Horse Property N
Listing Terms Cash, Conventional, FHA, FHA 203(k), VA
Financing Cash,Conventional,FHA,FHA 203(k),VA
Special Listing Condition Standard
Read Less

Bought with Dawn D Laughlin • RE/MAX Gateway



