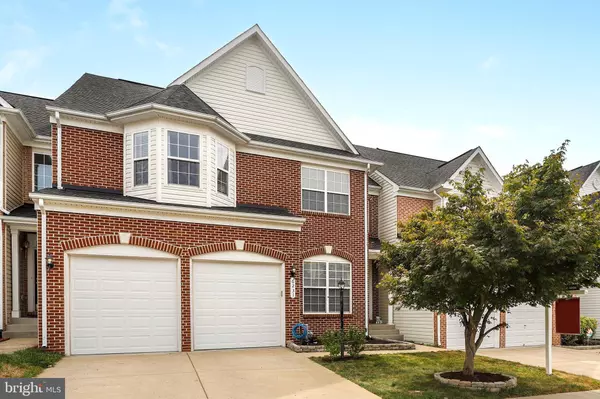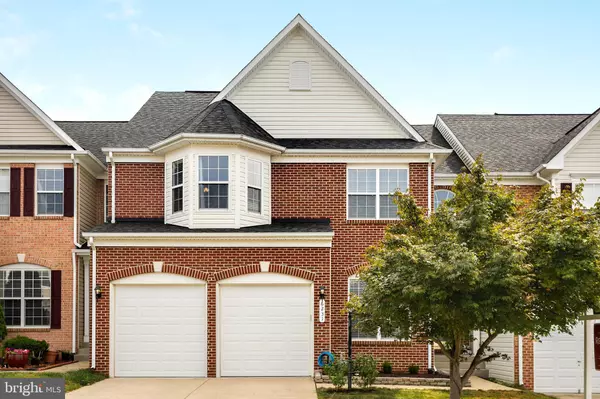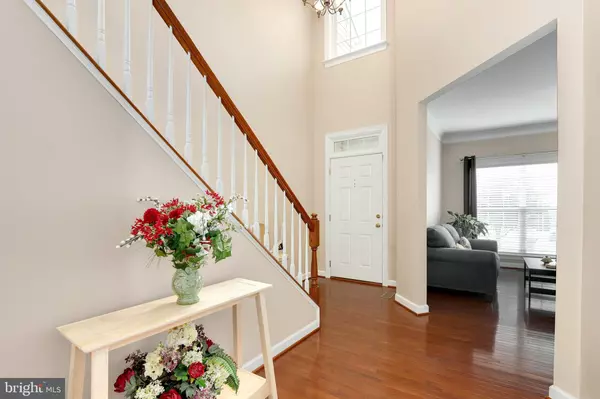For more information regarding the value of a property, please contact us for a free consultation.
6231 LAWSON DR Haymarket, VA 20169
Want to know what your home might be worth? Contact us for a FREE valuation!

Our team is ready to help you sell your home for the highest possible price ASAP
Key Details
Sold Price $455,000
Property Type Townhouse
Sub Type Interior Row/Townhouse
Listing Status Sold
Purchase Type For Sale
Square Footage 3,863 sqft
Price per Sqft $117
Subdivision West Market
MLS Listing ID VAPW475510
Sold Date 10/15/19
Style Colonial
Bedrooms 4
Full Baths 4
Half Baths 1
HOA Fees $100/qua
HOA Y/N Y
Abv Grd Liv Area 2,943
Originating Board BRIGHT
Year Built 2007
Annual Tax Amount $5,258
Tax Year 2019
Lot Size 3,672 Sqft
Acres 0.08
Property Description
Single-family size attached home in amenity-filled Westmarket! An impressive two-story foyer welcomes you into the main level featuring brilliant wood floors throughout and elegant moldings in the formal living and dining room. An upgraded kitchen is well appointed with granite countertops, island and opens to the light-filled family room. Upstair bedrooms feature an exceptionally large master bedroom ensuite, a princess suite and 2 additional bedrooms that share a hall bath. Enjoy ample entertaining space in the finished basement with walk-out to backyard. Lots of unfinished space still remaining for storage or future possibilities! Easy access to Rt 66! This home has amazing space and simply easy to love! Updates include: NEW 2 zoned HVAC system/ New insulated garage doors and motors. The home also features an ACORN chairlift. If this is not a feature that you love and/or need it can be removed.
Location
State VA
County Prince William
Zoning R6
Rooms
Basement Full, Daylight, Partial, Fully Finished, Outside Entrance, Rear Entrance, Walkout Level
Interior
Interior Features Ceiling Fan(s), Breakfast Area, Chair Railings, Crown Moldings, Dining Area, Family Room Off Kitchen, Kitchen - Gourmet, Kitchen - Island, Primary Bath(s), Recessed Lighting, Upgraded Countertops
Hot Water Natural Gas
Heating Forced Air
Cooling Ceiling Fan(s), Central A/C
Flooring Hardwood, Carpet, Tile/Brick
Equipment Built-In Microwave, Dryer, Washer, Cooktop, Dishwasher, Disposal, Refrigerator, Icemaker, Stove, Oven - Wall
Fireplace N
Appliance Built-In Microwave, Dryer, Washer, Cooktop, Dishwasher, Disposal, Refrigerator, Icemaker, Stove, Oven - Wall
Heat Source Natural Gas
Laundry Washer In Unit, Dryer In Unit
Exterior
Parking Features Garage - Front Entry, Garage Door Opener
Garage Spaces 2.0
Amenities Available Pool - Outdoor, Basketball Courts, Community Center, Common Grounds, Tot Lots/Playground, Tennis Courts, Jog/Walk Path
Water Access N
Accessibility Chairlift
Attached Garage 2
Total Parking Spaces 2
Garage Y
Building
Story 3+
Sewer Public Septic
Water Public
Architectural Style Colonial
Level or Stories 3+
Additional Building Above Grade, Below Grade
New Construction N
Schools
Elementary Schools Haymarket
Middle Schools Ronald Wilson Regan
High Schools Battlefield
School District Prince William County Public Schools
Others
HOA Fee Include Management,Pool(s),Reserve Funds,Road Maintenance,Snow Removal,Trash
Senior Community No
Tax ID 7398-04-2608
Ownership Fee Simple
SqFt Source Estimated
Special Listing Condition Standard
Read Less

Bought with Ravin Hassan • Long & Foster Real Estate, Inc.



