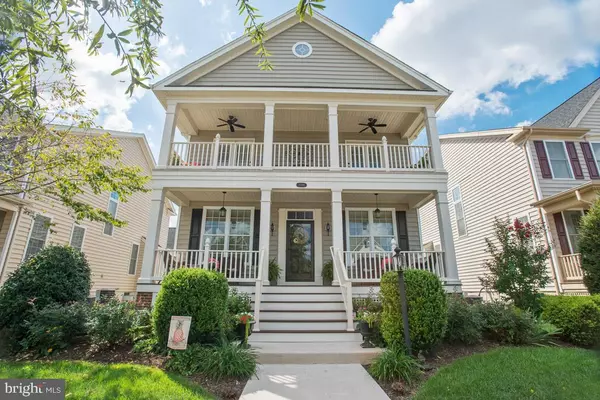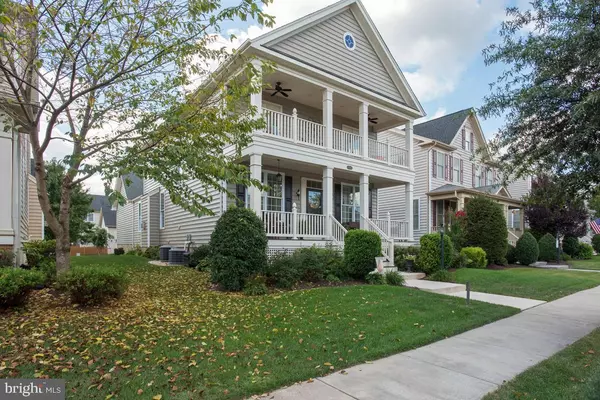For more information regarding the value of a property, please contact us for a free consultation.
15189 LONDONS BRIDGE RD Haymarket, VA 20169
Want to know what your home might be worth? Contact us for a FREE valuation!

Our team is ready to help you sell your home for the highest possible price ASAP
Key Details
Sold Price $539,900
Property Type Single Family Home
Sub Type Detached
Listing Status Sold
Purchase Type For Sale
Square Footage 3,260 sqft
Price per Sqft $165
Subdivision Dominion Valley Country Club
MLS Listing ID VAPW100167
Sold Date 10/25/19
Style Other
Bedrooms 4
Full Baths 3
Half Baths 1
HOA Fees $155/mo
HOA Y/N Y
Abv Grd Liv Area 2,336
Originating Board BRIGHT
Year Built 2011
Annual Tax Amount $5,993
Tax Year 2019
Lot Size 5,662 Sqft
Acres 0.13
Property Sub-Type Detached
Property Description
Meticulously maintained from day one, you must see this spectacular Charleston style home with over 3500 sf in the premier gated golf community of Dominion Valley Country Club. Boasting a 4ft whole house bump out, this home features upgrades galore from the floor to the roof including gorgeous cherry wood floors on the entire main level, upgraded carpet and padding, Kohler sinks, faucets, toilets and tubs, Whirlpool and KitchenAid appliances, upgraded lighting, and more. Extraordinary energy updates include surge protectors on the HVAC system, new attic air handler in 2016 with attic fan and attic insulation increased to R49, garage insulation at R38, new steel thread hoses and new flush valves on all toilets in 2019, and architectural-shingled roof. You'll love the huge pantry, oversized laundry/mud room with walkout to custom Trex deck, large breakfast room with SGD to outdoor paradise featuring breathtaking perennial gardens like none other, fantastic upper level balcony, beautiful Southern style front porch, fully finished lower level featuring model-home gorgeous rec room with custom built-ins, two separate office spaces, full bath, and super organized storage area. Bedroom level features opulent owner's retreat with stunning master bath, and three well-appointed additional bedrooms. Designer and custom features throughout include elegant trim, ceiling fans, beautiful Andersen storm doors, built-ins, custom blinds, upgraded kitchen counters, cabinets, and custom backsplash, and so much more!! Oversized garage features professional garage shelving and offers tons of storage space.... this home is so much more than just 'move in ready'.... your new lifestyle awaits! Very well priced PLUS owner is offering $7500 towards buyer's closing costs and $2500 towards the Country Club membership fee with acceptable offer!
Location
State VA
County Prince William
Zoning RPC
Rooms
Other Rooms Living Room, Dining Room, Primary Bedroom, Bedroom 2, Bedroom 3, Bedroom 4, Kitchen, Family Room, Foyer, Breakfast Room, Great Room, Mud Room, Office, Storage Room, Bathroom 2, Bathroom 3, Bonus Room, Primary Bathroom, Half Bath
Basement Other, Connecting Stairway, Fully Finished, Heated, Improved, Interior Access, Windows, Sump Pump
Interior
Interior Features Attic/House Fan, Breakfast Area, Built-Ins, Butlers Pantry, Carpet, Ceiling Fan(s), Crown Moldings, Chair Railings, Dining Area, Family Room Off Kitchen, Floor Plan - Open, Kitchen - Gourmet, Soaking Tub, Pantry, Recessed Lighting, Stain/Lead Glass, Formal/Separate Dining Room, Kitchen - Eat-In, Kitchen - Table Space, Primary Bath(s), Upgraded Countertops, Walk-in Closet(s), Window Treatments, Wood Floors, Attic, Tub Shower
Heating Energy Star Heating System, Central, Forced Air, Zoned
Cooling Ceiling Fan(s), Central A/C, Air Purification System, Attic Fan, Energy Star Cooling System, Programmable Thermostat, Zoned
Flooring Hardwood, Carpet, Tile/Brick
Fireplaces Number 1
Fireplaces Type Heatilator, Mantel(s), Gas/Propane, Screen
Equipment Built-In Microwave, Dryer, Energy Efficient Appliances, ENERGY STAR Clothes Washer, ENERGY STAR Dishwasher, Disposal, Humidifier, Oven - Self Cleaning, Oven/Range - Gas, Refrigerator, Washer, Water Dispenser, Water Heater, Water Heater - High-Efficiency, Oven - Wall
Fireplace Y
Appliance Built-In Microwave, Dryer, Energy Efficient Appliances, ENERGY STAR Clothes Washer, ENERGY STAR Dishwasher, Disposal, Humidifier, Oven - Self Cleaning, Oven/Range - Gas, Refrigerator, Washer, Water Dispenser, Water Heater, Water Heater - High-Efficiency, Oven - Wall
Heat Source Natural Gas
Laundry Main Floor, Has Laundry
Exterior
Exterior Feature Balcony, Deck(s), Patio(s), Porch(es), Roof
Parking Features Additional Storage Area, Garage - Rear Entry, Garage Door Opener, Inside Access
Garage Spaces 4.0
Amenities Available Bar/Lounge, Basketball Courts, Bike Trail, Club House, Common Grounds, Community Center, Game Room, Gated Community, Golf Course Membership Available, Golf Club, Golf Course, Jog/Walk Path, Lake, Meeting Room, Pool - Indoor, Pool - Outdoor, Recreational Center, Tennis Courts, Swimming Pool, Tot Lots/Playground
Water Access N
Roof Type Composite
Accessibility Grab Bars Mod, Other
Porch Balcony, Deck(s), Patio(s), Porch(es), Roof
Attached Garage 2
Total Parking Spaces 4
Garage Y
Building
Lot Description Front Yard, Landscaping
Story 3+
Sewer Public Sewer
Water Public
Architectural Style Other
Level or Stories 3+
Additional Building Above Grade, Below Grade
New Construction N
Schools
Elementary Schools Gravely
Middle Schools Ronald Wilson Reagan
High Schools Battlefield
School District Prince William County Public Schools
Others
HOA Fee Include Common Area Maintenance,Management,Pool(s),Recreation Facility,Reserve Funds,Road Maintenance,Security Gate,Snow Removal,Trash
Senior Community No
Tax ID 7299-65-3058
Ownership Fee Simple
SqFt Source Assessor
Security Features Carbon Monoxide Detector(s),Electric Alarm,Fire Detection System,Main Entrance Lock,Monitored,Security System,Smoke Detector
Acceptable Financing Cash, Conventional, FHA, VA, Other
Horse Property N
Listing Terms Cash, Conventional, FHA, VA, Other
Financing Cash,Conventional,FHA,VA,Other
Special Listing Condition Standard
Read Less

Bought with Priscilla P Moore • RE/MAX Allegiance



