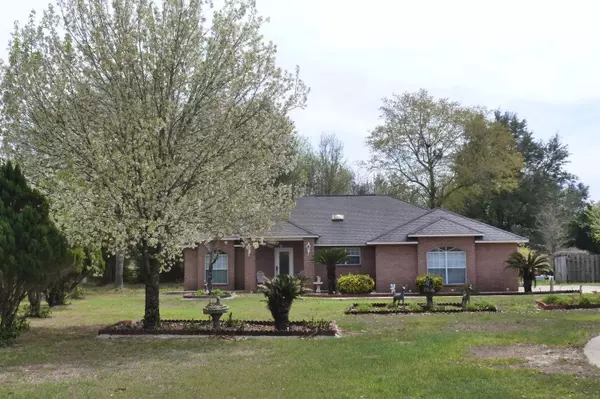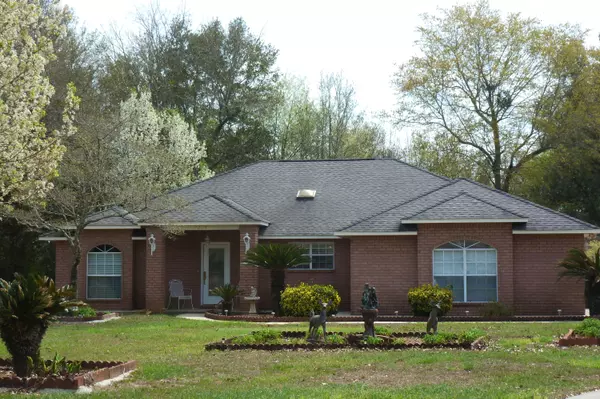For more information regarding the value of a property, please contact us for a free consultation.
5269 MORGAN RIDGE Drive Milton, FL 32570
Want to know what your home might be worth? Contact us for a FREE valuation!

Our team is ready to help you sell your home for the highest possible price ASAP
Key Details
Sold Price $164,800
Property Type Single Family Home
Sub Type Traditional
Listing Status Sold
Purchase Type For Sale
Square Footage 1,789 sqft
Price per Sqft $92
Subdivision Morgan Ridge Estates
MLS Listing ID 725623
Sold Date 04/23/15
Bedrooms 3
Full Baths 2
Construction Status Construction Complete
HOA Y/N No
Year Built 1995
Annual Tax Amount $882
Tax Year 2014
Lot Size 0.960 Acres
Acres 0.96
Property Description
THIS ONE OWNER HOME IS A HOME YOU WILL WANT TO OWN! Meticulously maintained and move-in ready, this 3 bedroom 2 bath home sits on a .96 acre lot in the lovely neighborhood of Morgan Ridge Estates. The opportunities are endless with this lot. Leave the back natural or clear it and enjoy a big beautiful yard with plenty of room for a pool and a garden. There is a 20 x 30 ft all brick workshop with electricity in the back that affords you the opportunity to have your owns workshop or hobby room without taking up space in your 2 car garage. Inside the home you will find a huge kitchen with island, an inviting family room with a beautiful fireplace, and a room on the front of the house that can serve as a 2nd living area, an office, or a formal dining room. The master bedroom has a door that
Location
State FL
County Santa Rosa
Area 10 - North Santa Rosa County
Zoning Resid Single Family
Rooms
Kitchen First
Interior
Interior Features Ceiling Cathedral, Fireplace, Floor Hardwood, Floor Tile, Floor WW Carpet, Kitchen Island, Skylight(s), Split Bedroom, Washer/Dryer Hookup, Window Treatment All, Woodwork Painted
Appliance Dishwasher, Refrigerator, Stove/Oven Electric
Exterior
Exterior Feature Fenced Back Yard, Porch Screened, Sprinkler System, Workshop, Yard Building
Parking Features Garage Attached, See Remarks
Garage Spaces 2.0
Utilities Available Public Sewer
Building
Lot Description Easements, Level, Wooded
Story 1.0
Structure Type Brick,Roof Dimensional Shg,Trim Vinyl
Construction Status Construction Complete
Schools
Elementary Schools Berryhill
Others
Energy Description AC - Central Elect,Water Heater - Elect
Financing Conventional,FHA,VA
Read Less
Bought with Inactive



