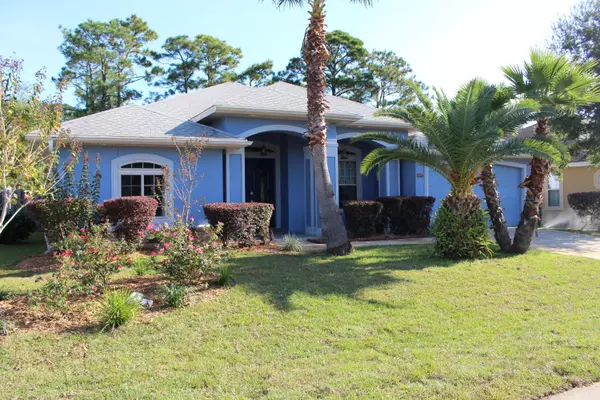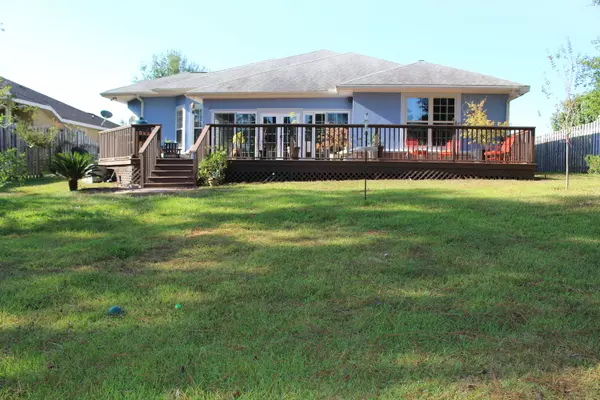For more information regarding the value of a property, please contact us for a free consultation.
1071 Napa Way Niceville, FL 32578
Want to know what your home might be worth? Contact us for a FREE valuation!

Our team is ready to help you sell your home for the highest possible price ASAP
Key Details
Sold Price $378,000
Property Type Single Family Home
Sub Type Contemporary
Listing Status Sold
Purchase Type For Sale
Square Footage 2,516 sqft
Price per Sqft $150
Subdivision Chardonnay Estates
MLS Listing ID 740279
Sold Date 03/31/16
Bedrooms 3
Full Baths 2
Half Baths 1
Construction Status Construction Complete
HOA Fees $31/qua
HOA Y/N Yes
Year Built 2003
Lot Size 10,890 Sqft
Acres 0.25
Property Sub-Type Contemporary
Property Description
Gorgeous home in sought-after Chardonnay Estates. As you enter this home you are greeted with soaring ceilings and a functional, open floor plan. Your dining room is to your right and through a hallway with a wet bar area opens up to your spacious kitchen. Tons of countertop and cabinet space. The laundry is off the kitchen with the entrance to the garage. A massive fireplace is the centerpiece of the home, separating the kitchen/dining area and the lavishly spaced living area. The two additional bedrooms are off the foyer, with a Jack and Jill bathroom and a separate half bath on this wing of the home. The large Master Suite is off the living room with an additional entrance to the Florida Room. The master bathroom has a separate shower, garden tub, and his and her vanities. There is
Location
State FL
County Okaloosa
Area 13 - Niceville
Zoning County,Resid Single Family
Rooms
Kitchen First
Interior
Interior Features Breakfast Bar, Ceiling Crwn Molding, Ceiling Raised, Ceiling Tray/Cofferd, Fireplace Gas, Floor Hardwood, Floor Tile, Floor WW Carpet, Lighting Recessed, Newly Painted, Pantry, Washer/Dryer Hookup, Wet Bar
Appliance Auto Garage Door Opn, Cooktop, Dishwasher, Microwave, Oven Self Cleaning, Refrigerator W/IceMk, Smoke Detector
Exterior
Exterior Feature Columns, Deck Open, Fenced Back Yard, Porch, Sprinkler System
Parking Features Garage Attached
Garage Spaces 2.0
Pool None
Utilities Available Electric, Gas - Natural, Private Well, Public Sewer, Public Water, TV Cable, Underground
Private Pool No
Building
Lot Description Cleared, Covenants, Cul-De-Sac, Interior, Level, Restrictions, Survey Available
Story 1.0
Structure Type Frame,Roof Dimensional Shg,Siding Brick Some,Slab,Stucco,Trim Aluminum
Construction Status Construction Complete
Schools
Elementary Schools Bluewater
Others
HOA Fee Include Management
Assessment Amount $95
Energy Description AC - Central Elect,Ceiling Fans,Double Pane Windows,Heat Cntrl Gas,Water Heater - Gas
Financing Conventional,FHA,VA
Read Less
Bought with Red Hot Realty



